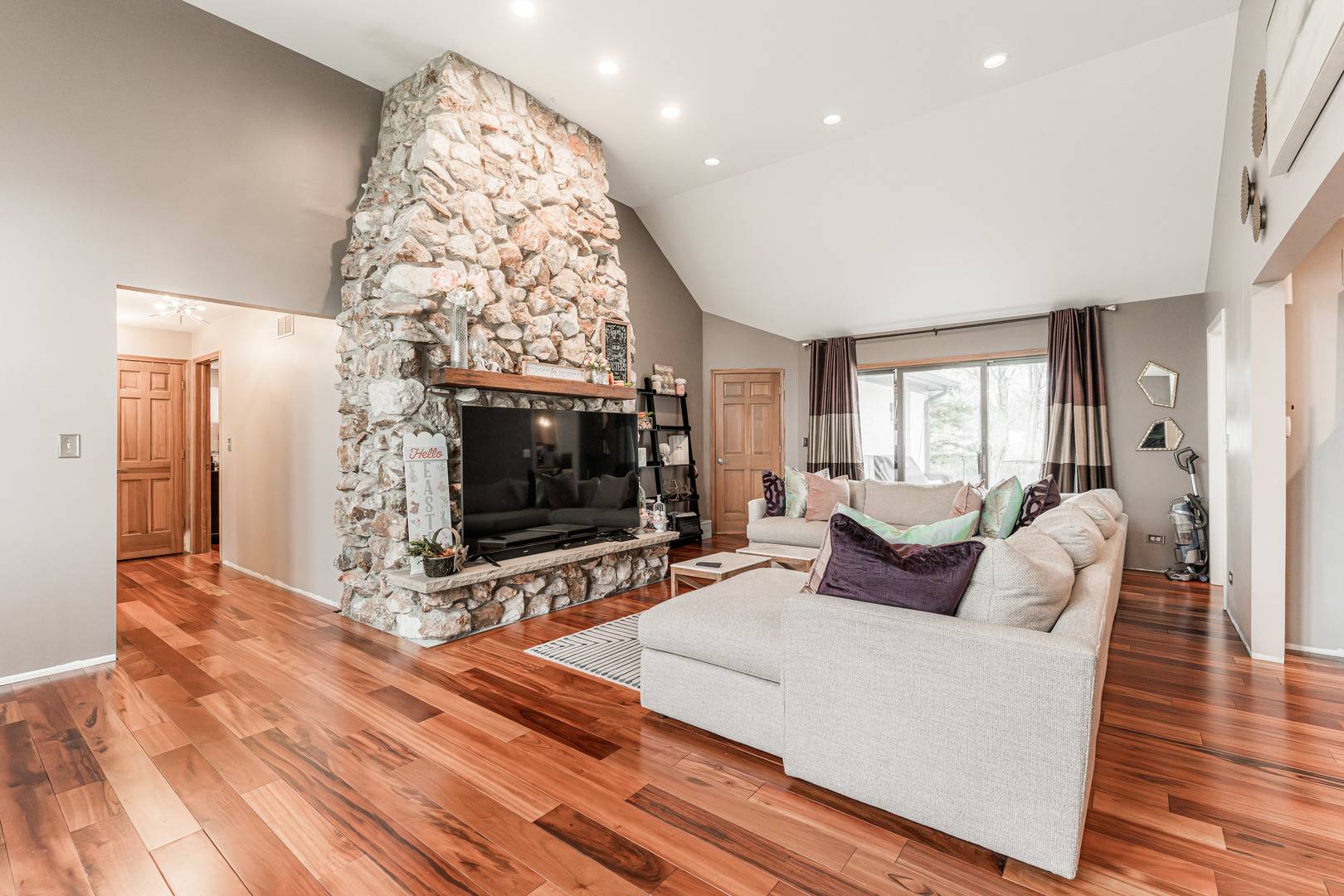$572,200
$549,900
4.1%For more information regarding the value of a property, please contact us for a free consultation.
3 Beds
3 Baths
2,414 SqFt
SOLD DATE : 07/17/2025
Key Details
Sold Price $572,200
Property Type Single Family Home
Sub Type Detached Single
Listing Status Sold
Purchase Type For Sale
Square Footage 2,414 sqft
Price per Sqft $237
Subdivision Indian Lakes
MLS Listing ID 12393692
Sold Date 07/17/25
Style Ranch
Bedrooms 3
Full Baths 3
Year Built 1988
Annual Tax Amount $10,810
Tax Year 2023
Lot Size 0.830 Acres
Lot Dimensions 165X214X131X53X238
Property Sub-Type Detached Single
Property Description
Stunning Custom Ranch in Coveted Indian Lakes Cul-de-Sac! This beautifully maintained, custom-built ranch sits on a private corner lot in a quiet cul-de-sac and is truly a must-see! Featuring hardwood floors throughout, stainless steel appliances, and freshly painted rooms, this home blends comfort and elegance inside and out. Each bedroom includes its own en suite bath, with two bathrooms fully updated and recent closet organizers in the primary suite, plus brand-new walk-in closets in the secondary bedrooms. A light-filled converted sunroom makes a perfect home office, complete with skylights and striking A-frame windows. The home also offers flexible laundry options with hookups available on the main level. Additional upgrades include a new asphalt driveway (2023), new A/C (2024), and a radon mitigation system for peace of mind. The full, unfinished basement has so much potential for additional living space. Enjoy beautifully landscaped grounds and direct access to the Indian Lakes walking path and just a short walk to Stratford Park. A rare gem in a prime location close to tennis courts, restaurants, and shopping - make this your new home today!
Location
State IL
County Dupage
Rooms
Basement Unfinished, Full
Interior
Interior Features Cathedral Ceiling(s), Walk-In Closet(s), Separate Dining Room, Pantry
Heating Natural Gas
Cooling Central Air
Flooring Hardwood
Fireplaces Number 1
Fireplaces Type Wood Burning, Gas Starter
Fireplace Y
Appliance Dishwasher, Refrigerator, Washer, Dryer, Disposal, Stainless Steel Appliance(s), Range Hood, Gas Oven, Humidifier
Laundry Main Level, Gas Dryer Hookup, Sink
Exterior
Garage Spaces 2.0
View Y/N true
Roof Type Asphalt
Building
Lot Description Corner Lot, Cul-De-Sac, Landscaped, Mature Trees
Story 1 Story
Foundation Concrete Perimeter
Sewer Public Sewer
Water Lake Michigan
Structure Type Brick
New Construction false
Schools
Elementary Schools Cloverdale Elementary School
Middle Schools Stratford Middle School
High Schools Glenbard North High School
School District 93, 93, 87
Others
HOA Fee Include None
Ownership Fee Simple
Special Listing Condition None
Read Less Info
Want to know what your home might be worth? Contact us for a FREE valuation!

Our team is ready to help you sell your home for the highest possible price ASAP
© 2025 Listings courtesy of MRED as distributed by MLS GRID. All Rights Reserved.
Bought with Marek Prus • RE/MAX City
"My job is to find and attract mastery-based agents to the office, protect the culture, and make sure everyone is happy! "






