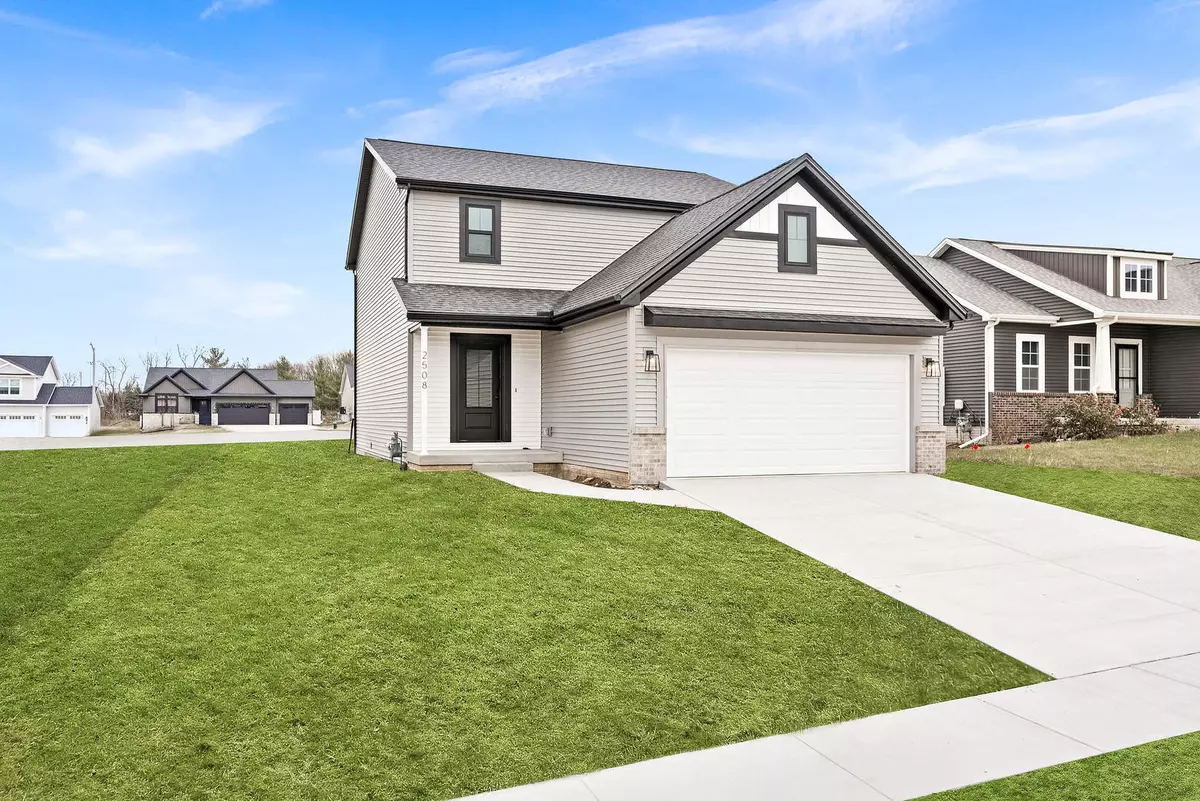$392,000
$399,900
2.0%For more information regarding the value of a property, please contact us for a free consultation.
4 Beds
3.5 Baths
2,427 SqFt
SOLD DATE : 07/17/2025
Key Details
Sold Price $392,000
Property Type Single Family Home
Sub Type Detached Single
Listing Status Sold
Purchase Type For Sale
Square Footage 2,427 sqft
Price per Sqft $161
Subdivision Fox Lake
MLS Listing ID 12255855
Sold Date 07/17/25
Style Traditional
Bedrooms 4
Full Baths 3
Half Baths 1
Year Built 2024
Annual Tax Amount $54
Tax Year 2023
Lot Size 7,405 Sqft
Lot Dimensions 65X115
Property Sub-Type Detached Single
Property Description
Welcome to 2508 Pampas Ln, Bloomington - a breathtaking 4-bedroom, 3.5-bath home built by the talented Jodi Construction in partnership with Vision Ventures Construction and Remodeling. This two-story beauty is nestled in the desirable Fox Lake subdivision, offering modern elegance and thoughtful design throughout. Step inside to discover a spacious, open-concept layout featuring a stylish electric fireplace with a beautifully trimmed wood surround as the living room's centerpiece. The kitchen is a chef's dream, showcasing sleek quartz countertops, stainless steel appliances, and ample space for entertaining. The fully finished basement adds versatility, complete with a 4th bedroom and a full bathroom-perfect for guests or a private retreat. Don't miss the chance to own this stunning property. Schedule your private tour today and experience all the charm of Fox Lake living!
Location
State IL
County Mclean
Rooms
Basement Finished, Full
Interior
Heating Natural Gas
Cooling Central Air
Flooring Hardwood
Fireplaces Number 1
Fireplaces Type Electric
Fireplace Y
Appliance Microwave, Dishwasher, Disposal
Laundry Gas Dryer Hookup, Electric Dryer Hookup
Exterior
Garage Spaces 2.0
View Y/N true
Roof Type Asphalt
Building
Story 2 Stories
Foundation Concrete Perimeter
Sewer Public Sewer
Water Public
Structure Type Vinyl Siding
New Construction true
Schools
Elementary Schools Pepper Ridge Elementary
Middle Schools Evans Jr High
High Schools Normal Community West High Schoo
School District 5, 5, 5
Others
HOA Fee Include None
Ownership Fee Simple
Special Listing Condition None
Read Less Info
Want to know what your home might be worth? Contact us for a FREE valuation!

Our team is ready to help you sell your home for the highest possible price ASAP
© 2025 Listings courtesy of MRED as distributed by MLS GRID. All Rights Reserved.
Bought with Laura Thompson • RE/MAX Rising
"My job is to find and attract mastery-based agents to the office, protect the culture, and make sure everyone is happy! "






