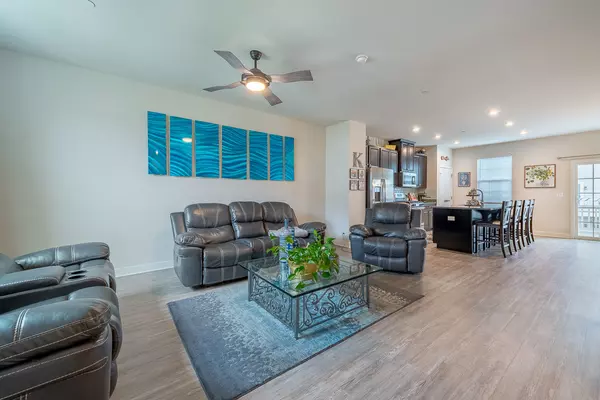$470,000
$470,000
For more information regarding the value of a property, please contact us for a free consultation.
3 Beds
2.5 Baths
1,748 SqFt
SOLD DATE : 07/17/2025
Key Details
Sold Price $470,000
Property Type Townhouse
Sub Type Townhouse-2 Story
Listing Status Sold
Purchase Type For Sale
Square Footage 1,748 sqft
Price per Sqft $268
MLS Listing ID 12356879
Sold Date 07/17/25
Bedrooms 3
Full Baths 2
Half Baths 1
HOA Fees $239/mo
Year Built 2019
Annual Tax Amount $9,491
Tax Year 2023
Lot Dimensions 23X50
Property Sub-Type Townhouse-2 Story
Property Description
Welcome to this beautifully designed townhome that combines modern elegance with everyday comfort across three generous levels. The main floor boasts an open-concept layout, highlighted by a stunning kitchen with granite countertops, a spacious 9-foot island, and abundant natural light, perfect for entertaining and daily living. Upstairs, all three bedrooms offer comfort and privacy, including a luxurious primary suite complete with a walk-in closet and a stylish en-suite bathroom with a double-sink vanity. A conveniently located laundry room on the same level adds ease to your daily routine. On the lower level, you'll find two sizable storage closets and access to the attached two-car garage. A private balcony just off the dining area, accessible through large glass sliding doors, offers a perfect spot to relax or unwind. Enjoy maintenance-free living with professional landscaping and snow removal included, along with community amenities like a park with a playground, dog park, and basketball courts. Located just minutes from downtown Des Plaines, this home offers easy access to major highways, the Metra station, and O'Hare Airport. This is a must-see opportunity you don't want to miss!
Location
State IL
County Cook
Rooms
Basement Partially Finished, None, Partial
Interior
Interior Features Walk-In Closet(s), Open Floorplan, Granite Counters, Pantry
Heating Natural Gas, Forced Air
Cooling Central Air
Fireplace N
Appliance Microwave, Dishwasher, Refrigerator
Laundry Upper Level, Gas Dryer Hookup, In Unit
Exterior
Garage Spaces 2.0
View Y/N true
Building
Sewer Public Sewer
Water Lake Michigan
Structure Type Brick,Frame
New Construction false
Schools
Elementary Schools Cumberland Elementary School
Middle Schools Chippewa Middle School
School District 62, 62, 207
Others
Pets Allowed Cats OK, Dogs OK
HOA Fee Include Exterior Maintenance,Lawn Care,Scavenger,Snow Removal
Ownership Fee Simple
Special Listing Condition None
Read Less Info
Want to know what your home might be worth? Contact us for a FREE valuation!

Our team is ready to help you sell your home for the highest possible price ASAP
© 2025 Listings courtesy of MRED as distributed by MLS GRID. All Rights Reserved.
Bought with Jeff Bushaw • Main Street Real Estate Group
"My job is to find and attract mastery-based agents to the office, protect the culture, and make sure everyone is happy! "






