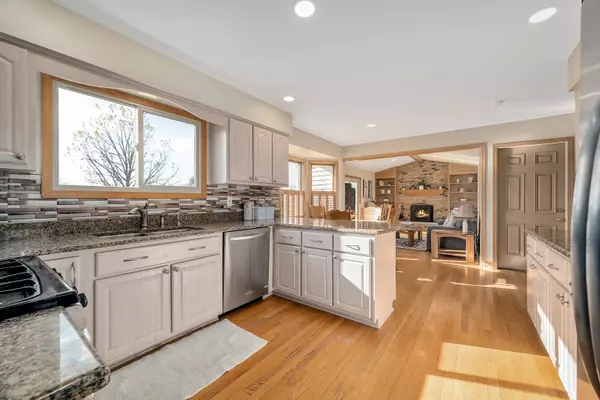$600,000
$600,000
For more information regarding the value of a property, please contact us for a free consultation.
4 Beds
2.5 Baths
1,977 SqFt
SOLD DATE : 01/09/2025
Key Details
Sold Price $600,000
Property Type Single Family Home
Sub Type Detached Single
Listing Status Sold
Purchase Type For Sale
Square Footage 1,977 sqft
Price per Sqft $303
MLS Listing ID 12199195
Sold Date 01/09/25
Bedrooms 4
Full Baths 2
Half Baths 1
Year Built 1985
Annual Tax Amount $8,620
Tax Year 2023
Lot Size 9,365 Sqft
Lot Dimensions 72X130
Property Description
Custom Designed & Upgraded During the Build Process, presenting this beautiful one of a kind Gallagher & Henry Home in the Highly Sought After Dunham Place Neighborhood! RARE opportunity with an extended FULL Basement (no crawl space), many recent large component updates, desirable open floorplan with 4 Bedrooms on the second floor (all with hardwood flooring), 2.5 Bathrooms, expansive 72Ft Wide Lot with two walk-out composite decks (off the Family Rm & Dining Rm), newer stone retaining wall at the back of the property for maximum yard usage, and the home consists of 1,977 SF of living space with an additional 1,077 SF of possible future finished living space in the Basement (3,054 SF of total possible living space!). Situated on an incredibly friendly block, coveted Downers Grove District 58 & 99 Schools, and blocks to Dunham Place Park & O'Brien Park. Meticulously maintained from the inside out and the curb appeal is perfection. First Floor features a bright entryway with solid hardwood floors & staircase with extending wood paneling wall detail, large entryway closet, and bright living room open to the spacious dining room with walkout patio sliding glass door to one of the two decks. Dining room is conveniently open to the stunning chef's kitchen updated with stainless steel appliances, granite countertops, and breakfast bar with seating and additional storage. Kitchen includes a dinette eating area with bay window and open to the Family Room. Family Room features a Vaulted & Beamed Ceiling, newer sliding glass door with walkout to the second deck, wood burning fireplace with Chicago brick accent, fireplace mantel, and custom built-ins. First Floor includes powder bathroom and attached OVERSIZED two car garage access with new epoxy flooring. Second Floor features the Primary Bedroom with Double Closets and private ensuite bathroom. Second Floor includes 3 additional bedrooms all with spacious closets, hallway full bathroom, and linen closet. This home is truly welcoming and perfect for daily enjoyment and entertaining. The trim work is exception with crown molding in the dining room, living room, and custom wood paneling extending from the entryway, up the staircase, and throughout the entire second floor hallway. Property showcases a RARE FULL expanded basement as an upgrade during the build process with an egress window and basement is roughed for a future fireplace. The basement is unfinished and ready for the new owner's future finishing ideas! Basement includes the laundry area with washer and dryer and ample storage space. Large scale picturesque yard is wonderful with private backyard views. 2 Newer decks with additional space for a future paver patio available and newer retaining wall was added to maximize the use of the yard. Everything has been carefully designed and cared for. Property includes so many updates: 2019 New Tear Off Roof & New Siding, 2020 New Concrete Driveway & Front Walkway, 2024 New Garage Floor Epoxy, 2023 New Garage Door Opener, 2024 Interior Professionally Painted, 2024 Two New Composite Decks & Front Porch Railing, 2020 New Paver Retaining Wall & Paver Landscaping Bed, and Kitchen Refresh including cabinet doors refaced, SS Appliances, & Granite Countertops. Wonderful Location just blocks to Parks, nearby access to expressways & Downers Grove Main St. BNSF Metra Express Train Station. Highly Coveted School District 58 & 99! Indian Trail Elementary School, O'Neill Middle School, and Downers Grove South High School. Welcome Home to Downers Grove Living.
Location
State IL
County Dupage
Community Park, Curbs, Sidewalks, Street Lights, Street Paved
Rooms
Basement Full
Interior
Interior Features Vaulted/Cathedral Ceilings, Hardwood Floors, Built-in Features, Beamed Ceilings, Granite Counters, Separate Dining Room, Paneling
Heating Natural Gas, Forced Air
Cooling Central Air
Fireplaces Number 1
Fireplaces Type Wood Burning
Fireplace Y
Appliance Range, Microwave, Dishwasher, Refrigerator, Washer, Dryer, Disposal, Stainless Steel Appliance(s), Gas Oven
Laundry In Unit
Exterior
Exterior Feature Deck
Parking Features Attached
Garage Spaces 2.0
View Y/N true
Roof Type Asphalt
Building
Story 2 Stories
Foundation Concrete Perimeter
Sewer Public Sewer
Water Lake Michigan, Public
New Construction false
Schools
Elementary Schools Indian Trail Elementary School
Middle Schools O Neill Middle School
High Schools South High School
School District 58, 58, 99
Others
HOA Fee Include None
Ownership Fee Simple
Special Listing Condition None
Read Less Info
Want to know what your home might be worth? Contact us for a FREE valuation!

Our team is ready to help you sell your home for the highest possible price ASAP
© 2025 Listings courtesy of MRED as distributed by MLS GRID. All Rights Reserved.
Bought with Kevin Hinton • Keller Williams ONEChicago
"My job is to find and attract mastery-based agents to the office, protect the culture, and make sure everyone is happy! "






