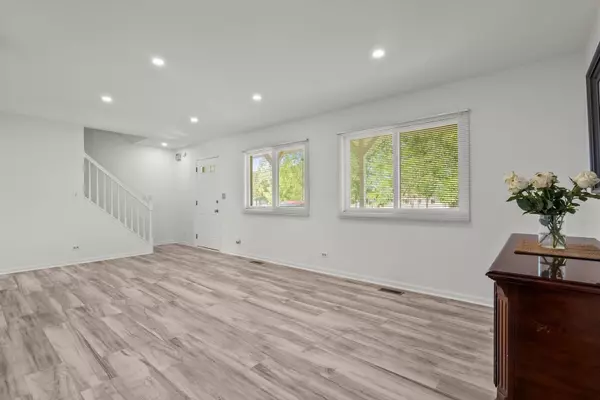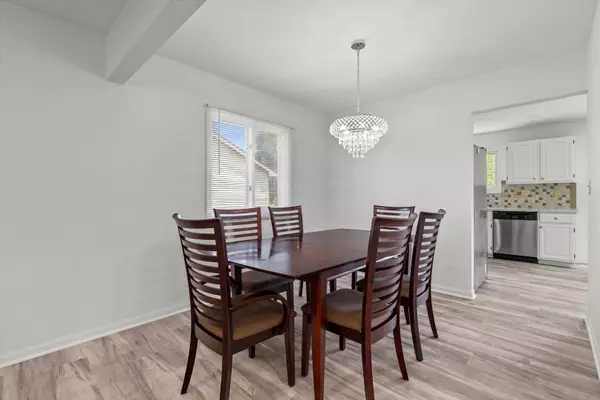$380,000
$380,000
For more information regarding the value of a property, please contact us for a free consultation.
5 Beds
3 Baths
2,971 SqFt
SOLD DATE : 01/08/2025
Key Details
Sold Price $380,000
Property Type Single Family Home
Sub Type Detached Single
Listing Status Sold
Purchase Type For Sale
Square Footage 2,971 sqft
Price per Sqft $127
MLS Listing ID 12221964
Sold Date 01/08/25
Bedrooms 5
Full Baths 3
Year Built 1994
Annual Tax Amount $7,480
Tax Year 2023
Lot Dimensions 10018
Property Description
Welcome to this modern 5-bedroom, 3-bathroom home in the desirable Fox Chase community of Oswego! This property features a welcoming design with a spacious living and dining area, perfect for both entertaining and everyday living, enhanced by fresh paint, brand new laminate vinyl flooring, and recessed lighting. The heart of the home is a well-appointed kitchen, showcasing beautifully refinished cabinets, a neutral backsplash, and new appliances including a refrigerator, stove, and dishwasher. The breakfast area opens seamlessly to a sliding glass door, leading to the backyard-ideal for outdoor gatherings. The cozy family room offers a comfortable retreat and is adjacent to a luxurious bathroom with a newly installed quartz vanity for added convenience. Upstairs, you'll find a spacious master suite with ample closet space, plus two additional bedrooms and an updated bathroom featuring a new shower head, marble tile, and a gorgeous frosted glass shower door. The finished basement includes two bedrooms with spacious closets, a large luxury bathroom with a walk-in shower, and a laundry room. Additional features include a newer dishwasher (2024), stainless steel hood (2024), refrigerator (2022), stove (2021), washer (2019), dryer (2019), and a sump pump (2018). Don't miss your chance to join the vibrant Oswego community, renowned for its family-friendly activities, shopping, dining, and entertainment options. Plus, this property is conveniently located right across from Fox Chase Elementary School! Schedule your showing today and make this your new home!
Location
State IL
County Kendall
Rooms
Basement Full
Interior
Heating Natural Gas, Forced Air
Cooling Central Air
Fireplace N
Appliance Range, Microwave, Dishwasher, Refrigerator, Washer, Dryer, Disposal
Exterior
Parking Features Attached
Garage Spaces 2.0
View Y/N true
Building
Story 2 Stories
Sewer Public Sewer
Water Public
New Construction false
Schools
School District 308, 308, 308
Others
HOA Fee Include None
Ownership Fee Simple
Special Listing Condition None
Read Less Info
Want to know what your home might be worth? Contact us for a FREE valuation!

Our team is ready to help you sell your home for the highest possible price ASAP
© 2025 Listings courtesy of MRED as distributed by MLS GRID. All Rights Reserved.
Bought with Annette Medina • Realty of America, LLC
"My job is to find and attract mastery-based agents to the office, protect the culture, and make sure everyone is happy! "






