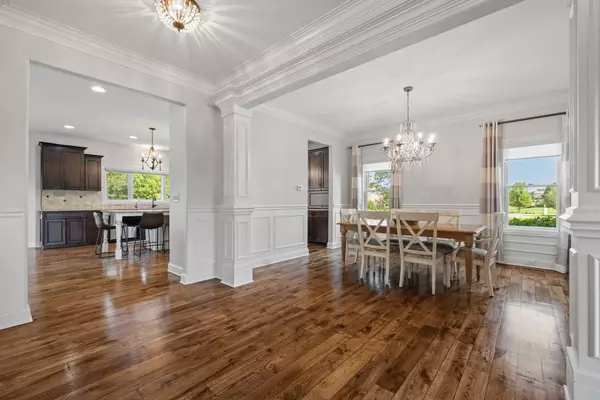$910,000
$910,000
For more information regarding the value of a property, please contact us for a free consultation.
5 Beds
3.5 Baths
4,915 SqFt
SOLD DATE : 01/03/2025
Key Details
Sold Price $910,000
Property Type Single Family Home
Sub Type Detached Single
Listing Status Sold
Purchase Type For Sale
Square Footage 4,915 sqft
Price per Sqft $185
Subdivision Hunt Club Meadows
MLS Listing ID 12121950
Sold Date 01/03/25
Bedrooms 5
Full Baths 3
Half Baths 1
HOA Fees $54/ann
Year Built 2013
Annual Tax Amount $17,796
Tax Year 2023
Lot Size 1.120 Acres
Lot Dimensions 204 X 384 X 155 X 329
Property Description
** PRICE REDUCED ** Absolutely stunning, custom home in the coveted Hunt Club Meadows subdivision & within Lincoln Way HS district! This beautiful east-facing home rests on 1.12 acres of breathtaking property, and features over 4,900 Sq. Feet of above grade, exceptional living space with careful attention to detail. The main level epitomizes open concept living, highlighted by the expansive 33x17 gourmet kitchen. Featuring an oversized island, stylish Riverton custom cabinets, elegant backsplash and sleek stainless steel appliances, which includes dual dishwashers and a 6-burner stove. The adjacent family room showcases dramatic vaulted ceilings, a custom-milled, stunning floor-to-ceiling fireplace w/ bookcases and picturesque windows that allow an abundance of natural light to gleam in throughout the day. The dining & living rooms boast beautiful custom woodwork & wainscotting, along with classic French Doors that lead to the home office and sun room. Upstairs you'll find the large primary bedroom featuring crown molding, tray ceiling and a 12x11, customized walk-in closet! The ensuite bathroom offers extraordinary space & tranquility. Walk down the hall to find the other 4 generously-sized bedrooms, 2 more full baths and massive loft space perfect for an additional tv room or play space. High functioning Andersen windows and a full basement with 10-foot ceilings! Featured Updates in 2024 include refinished hardwood floors, freshly painted interior and a brand new tear off roof. There are dual AC and furnaces for high efficiency heating and cooling. The expansive, private backyard features a brick paver patio, pergola, natural gas grill, golf mat & fire pit. The immediate property to the north is conservation space that will never be built on and provides great privacy. There is prime access to Silver Cross Hospital, I-355/ I-80 & the 179th St. Metra. All of this within top rated New Lenox schools!!
Location
State IL
County Will
Community Park, Lake, Curbs, Sidewalks, Street Lights, Street Paved
Rooms
Basement Full
Interior
Interior Features Vaulted/Cathedral Ceilings, Hardwood Floors, Second Floor Laundry, Built-in Features, Walk-In Closet(s), Bookcases, Ceiling - 9 Foot, Open Floorplan, Some Carpeting, Special Millwork, Granite Counters, Separate Dining Room
Heating Natural Gas, Forced Air, Sep Heating Systems - 2+
Cooling Central Air, Dual
Fireplaces Number 1
Fireplaces Type Electric, Gas Log, Gas Starter
Fireplace Y
Appliance Double Oven, Microwave, Dishwasher, Refrigerator, Washer, Dryer, Stainless Steel Appliance(s), Wine Refrigerator, Cooktop, Range Hood, Water Softener Owned
Laundry Sink
Exterior
Exterior Feature Brick Paver Patio, Fire Pit
Parking Features Attached
Garage Spaces 3.0
View Y/N true
Roof Type Asphalt
Building
Lot Description Cul-De-Sac, Water View, Backs to Trees/Woods, Sidewalks, Streetlights
Story 2 Stories
Foundation Concrete Perimeter
Sewer Septic-Private
Water Private Well
New Construction false
Schools
Elementary Schools Oster-Oakview Middle School
Middle Schools Liberty Junior High School
High Schools Lincoln-Way West High School
School District 122, 122, 210
Others
HOA Fee Include Other
Ownership Fee Simple w/ HO Assn.
Special Listing Condition None
Read Less Info
Want to know what your home might be worth? Contact us for a FREE valuation!

Our team is ready to help you sell your home for the highest possible price ASAP
© 2025 Listings courtesy of MRED as distributed by MLS GRID. All Rights Reserved.
Bought with Jen Goodale • Compass
"My job is to find and attract mastery-based agents to the office, protect the culture, and make sure everyone is happy! "






