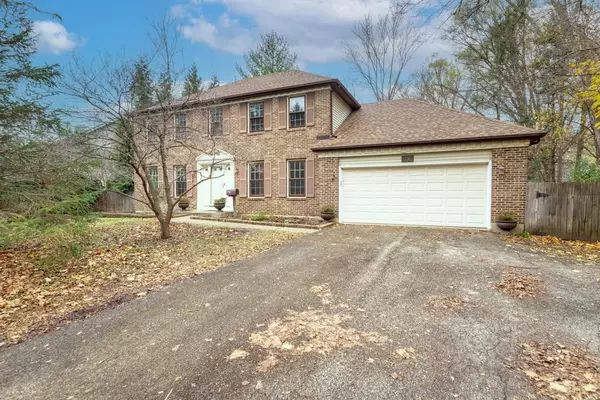$482,000
$489,900
1.6%For more information regarding the value of a property, please contact us for a free consultation.
5 Beds
3.5 Baths
2,829 SqFt
SOLD DATE : 12/31/2024
Key Details
Sold Price $482,000
Property Type Single Family Home
Sub Type Detached Single
Listing Status Sold
Purchase Type For Sale
Square Footage 2,829 sqft
Price per Sqft $170
MLS Listing ID 12210231
Sold Date 12/31/24
Bedrooms 5
Full Baths 3
Half Baths 1
Year Built 1986
Annual Tax Amount $10,035
Tax Year 2023
Lot Size 0.500 Acres
Lot Dimensions 100 X 230.85 X 241.58 X 84.09
Property Description
If you are in search of a spacious home, look no further! This stunning property is situated in a desirable neighborhood just minutes away from shopping and dining options. The home features a large kitchen with plenty of counter space, an eating area, and a walk-in pantry. Additionally, there is a formal dining room perfect for hosting family gatherings and holiday celebrations. The front of the home includes a living room that could easily be transformed into a home office, while the back half boasts an oversized family room that offers ample living space for the entire family. There is potential to add a fireplace in the family room. A powder room is conveniently located on this level, along with a main floor bedroom that includes a handicapped accessible master bathroom with a walk-in shower. Moving to the upper level, you will find another spacious master bedroom with a luxurious bathroom featuring a jacuzzi tub, walk-in shower, skylight, and walk-in closet. The remaining three bedrooms and family bathroom are also generously sized, with plenty of storage space throughout the home. The basement presents an opportunity to create additional living space or storage. The property sits on a half-acre wooded lot that is fenced for privacy. Recent upgrades include a new roof, HVAC system, water heater, and water softener. While this home may require some updating, it has great potential. Contact your buyer's agent today to schedule a showing.
Location
State IL
County Kane
Rooms
Basement Full
Interior
Interior Features Skylight(s), Hardwood Floors, First Floor Bedroom, First Floor Full Bath, Walk-In Closet(s), Separate Dining Room
Heating Natural Gas, Forced Air
Cooling Central Air
Fireplace N
Exterior
Exterior Feature Deck
Parking Features Attached
Garage Spaces 2.0
View Y/N true
Roof Type Asphalt
Building
Lot Description Fenced Yard, Mature Trees
Story 2 Stories
Foundation Concrete Perimeter
Sewer Public Sewer
Water Public
New Construction false
Schools
School District 303, 303, 303
Others
HOA Fee Include None
Ownership Fee Simple
Special Listing Condition None
Read Less Info
Want to know what your home might be worth? Contact us for a FREE valuation!

Our team is ready to help you sell your home for the highest possible price ASAP
© 2025 Listings courtesy of MRED as distributed by MLS GRID. All Rights Reserved.
Bought with Joe Cirafici • Cirafici Real Estate
"My job is to find and attract mastery-based agents to the office, protect the culture, and make sure everyone is happy! "






