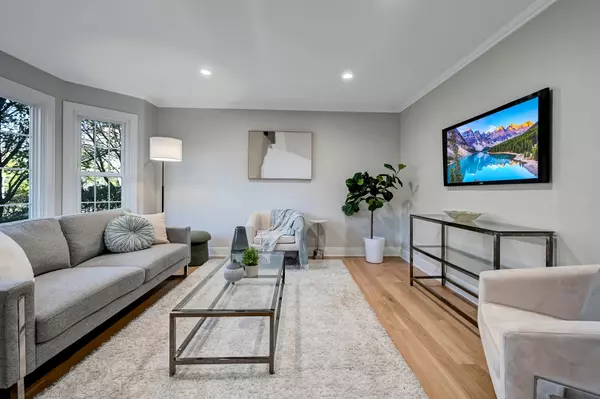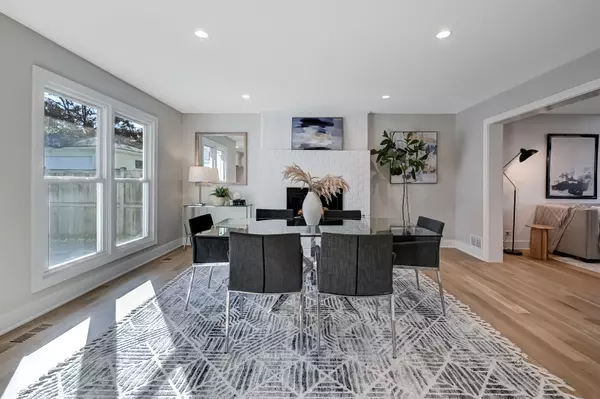$1,250,000
$1,299,000
3.8%For more information regarding the value of a property, please contact us for a free consultation.
5 Beds
2.5 Baths
3,324 SqFt
SOLD DATE : 12/30/2024
Key Details
Sold Price $1,250,000
Property Type Single Family Home
Sub Type Detached Single
Listing Status Sold
Purchase Type For Sale
Square Footage 3,324 sqft
Price per Sqft $376
MLS Listing ID 12203219
Sold Date 12/30/24
Bedrooms 5
Full Baths 2
Half Baths 1
Year Built 1991
Annual Tax Amount $13,774
Tax Year 2023
Lot Dimensions 50 X 125
Property Description
Welcome to this showstopper nestled in the heart of Hinsdale! This beautifully updated home exudes elegance and sophistication with a new kitchen, bathrooms and flooring throughout. 2-story foyer with open staircase. Separate living room/office and dining rooms offer versatile spaces for work or entertaining. Gorgeous kitchen featuring custom cabinets with soft-close drawers, quartz countertops/backsplash, island with breakfast bar and high-end Wolf, Sub-Zero and Bosch appliances. The family room, complete with a white brick fireplace, offers serene views of rear yard. Laundry/mud room equipped with a new LG washer and dryer. Retreat to the primary suite, where you'll find a vaulted ceiling and luxurious bathroom outfitted with a soaking tub, dual sinks and quartz countertops. The second level also includes three additional bedrooms and a hallway bathroom featuring a floating vanity, quartz countertop and zero threshold shower. The finished lower level provides a versatile recreation room and an additional space that can serve as a fifth bedroom, office, or exercise room. Outdoor living is just as impressive with a bluestone patio that includes bench seating and a fenced rear yard, perfect for relaxing or entertaining. Attached 2 car garage. Conveniently located with easy access to town, two train stations, and top-rated schools, this turnkey home is ready for you to move in and relax.
Location
State IL
County Dupage
Rooms
Basement Full
Interior
Interior Features Vaulted/Cathedral Ceilings, Skylight(s), Hardwood Floors, First Floor Laundry, Walk-In Closet(s)
Heating Natural Gas, Forced Air
Cooling Central Air
Fireplaces Number 1
Fireplace Y
Appliance Range, Microwave, Dishwasher, High End Refrigerator, Washer, Dryer, Disposal
Laundry Sink
Exterior
Exterior Feature Patio
Parking Features Attached
Garage Spaces 2.0
View Y/N true
Building
Lot Description Fenced Yard
Story 2 Stories
Sewer Public Sewer
Water Lake Michigan
New Construction false
Schools
Elementary Schools Madison Elementary School
Middle Schools Hinsdale Middle School
High Schools Hinsdale Central High School
School District 181, 181, 86
Others
HOA Fee Include None
Ownership Fee Simple
Special Listing Condition None
Read Less Info
Want to know what your home might be worth? Contact us for a FREE valuation!

Our team is ready to help you sell your home for the highest possible price ASAP
© 2025 Listings courtesy of MRED as distributed by MLS GRID. All Rights Reserved.
Bought with Dawn McKenna • Coldwell Banker Realty
"My job is to find and attract mastery-based agents to the office, protect the culture, and make sure everyone is happy! "






