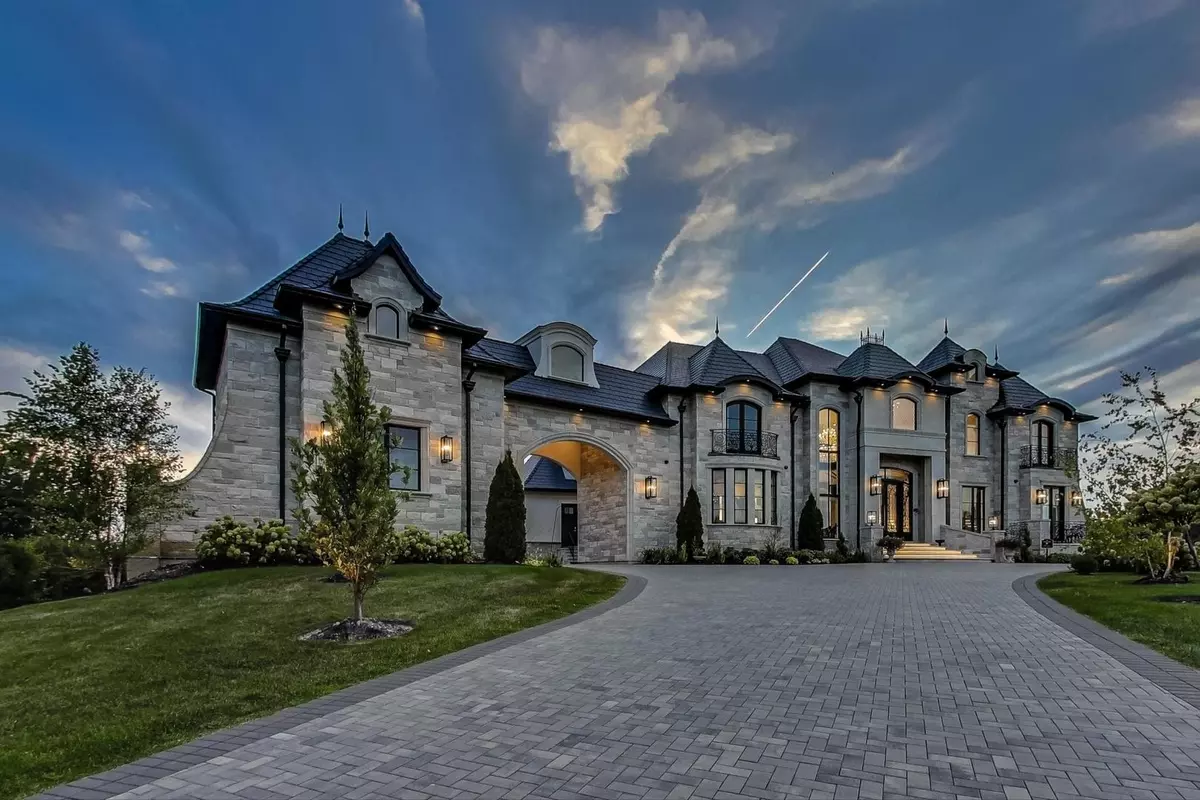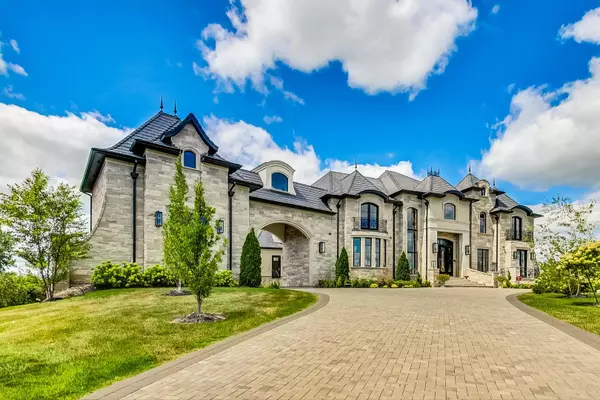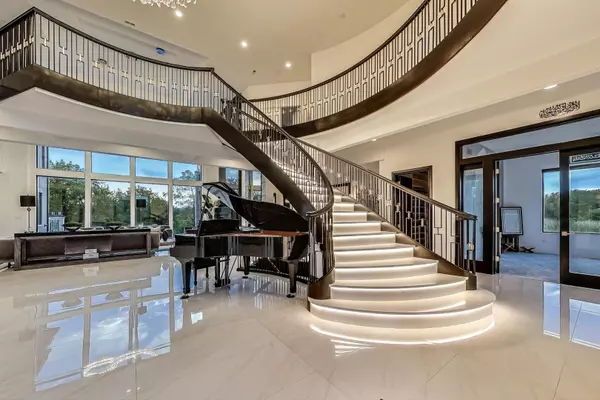$4,800,000
$5,500,000
12.7%For more information regarding the value of a property, please contact us for a free consultation.
6 Beds
7.5 Baths
14,270 SqFt
SOLD DATE : 12/20/2024
Key Details
Sold Price $4,800,000
Property Type Single Family Home
Sub Type Detached Single
Listing Status Sold
Purchase Type For Sale
Square Footage 14,270 sqft
Price per Sqft $336
MLS Listing ID 12140554
Sold Date 12/20/24
Style Contemporary
Bedrooms 6
Full Baths 7
Half Baths 1
HOA Fees $271/mo
Year Built 2021
Annual Tax Amount $43,819
Tax Year 2022
Lot Size 1.550 Acres
Lot Dimensions 237 X 287 X 255 X 55 X 184
Property Description
Welcome to 15 Star Lane, the pinnacle of luxury on the best lot in Magnolia Pointe, overlooking a beautiful pond and surrounded in privacy with a conservancy and nature preserve in one of South Barrington's most coveted gated communities. Your magnificent palace awaits, the moment you walk on the beautiful brick pavers to this French provincial-inspired estate with the illuminated front stoop. Once the doors open to your new home, the spectacular spiral staircase with angelic lighting will take you to another level of paradise. Spectacular Italian chandeliers in the foyer and a great room with soaring twenty-four-foot soaring ceilings will leave you breathless. Italian and Spanish-style porcelain tiles throughout the open floor plan offer a contemporary blend of dark walnut and brass accents, handmade handrails with iron and brass inserts, exotic smoked glass mirrors and custom porcelain columns complete this masterpiece. The spacious first floor features a formal dining room, grand piano room, stylish powder room, flex room which offers a first-floor bedroom option, family room, and an executive office with a terrace overlooking lush landscaping. The chef's kitchen features custom-made wood Eurotech Cabinets, gorgeous quartz counters, and top-of-the-line stainless appliances. Adjacent to a breakfast area, family room, the walk-in pantry, dry bar with translucent quartzite countertops, and sliding glass doors to your terrace overlooking your tranquil backyard and forest. The mudroom is adjacent to the attached heated three-car garage with an additional two car garage across your portico. You can add two more lifts to store a total of seven exotic sports cars or SUV's. The second level with 12 ft. 8-inch ceilings features four bedrooms including the primary suite fit for a king & queen. The royal bathroom suite is truly a relaxing spa and offers a walk-in closet with professional organization. Your own private terrace is the perfect place to start your day with a cappuccino or tea. The spacious bedrooms with ensuite bathrooms offer heated toilets and bidets. The lower level features a 6th bedroom, full bathroom, game room, recreation room, fitness area with a hydration station, and fully functional wet bar perfect for entertaining. The walk-out basement with sliding doors leads to your in-ground 20 x 30 heated swimming pool (3 ft to 6 ft 6 in. depth), with plenty of seating to entertain outdoors with an open-air patio and covered area. Legitimate 9519 square feet above grade plus 4951 square feet finished basement. Five car garage + option for lifts increased to seven cars. "Award-winning" Barrington Schools and park district. Exciting shops, restaurants, and entertainment at The Arboretum of South Barrington are minutes away. Close to downtown Barrington and Metra train station. Easy access to I-90, O'Hare & Woodfield Mall. "Say hello to Heaven!'
Location
State IL
County Cook
Community Clubhouse, Park, Tennis Court(S), Lake, Curbs, Gated, Street Lights, Street Paved
Rooms
Basement Full
Interior
Interior Features Vaulted/Cathedral Ceilings, Bar-Dry, Hardwood Floors, First Floor Bedroom, In-Law Arrangement, First Floor Laundry, First Floor Full Bath, Built-in Features, Walk-In Closet(s), Ceiling - 10 Foot, Open Floorplan
Heating Natural Gas, Forced Air, Radiant, Sep Heating Systems - 2+, Indv Controls, Zoned
Cooling Central Air, Zoned
Fireplaces Number 2
Fireplace Y
Appliance Double Oven, Range, Microwave, Dishwasher, High End Refrigerator, Washer, Dryer, Disposal, Stainless Steel Appliance(s), Wine Refrigerator, Built-In Oven, Range Hood, Water Softener
Laundry In Unit
Exterior
Exterior Feature Balcony, Deck, Patio, Brick Paver Patio, In Ground Pool
Parking Features Attached, Detached
Garage Spaces 5.0
Pool in ground pool
View Y/N true
Roof Type Other
Building
Lot Description Nature Preserve Adjacent, Landscaped, Water View
Story 2 Stories
Sewer Septic-Private
Water Private Well
New Construction false
Schools
Elementary Schools Barbara B Rose Elementary School
Middle Schools Barrington Middle School Prairie
High Schools Barrington High School
School District 220, 220, 220
Others
HOA Fee Include Security,Snow Removal,Other
Ownership Fee Simple w/ HO Assn.
Special Listing Condition List Broker Must Accompany
Read Less Info
Want to know what your home might be worth? Contact us for a FREE valuation!

Our team is ready to help you sell your home for the highest possible price ASAP
© 2025 Listings courtesy of MRED as distributed by MLS GRID. All Rights Reserved.
Bought with Cornelia Matache • Coldwell Banker Realty
"My job is to find and attract mastery-based agents to the office, protect the culture, and make sure everyone is happy! "






