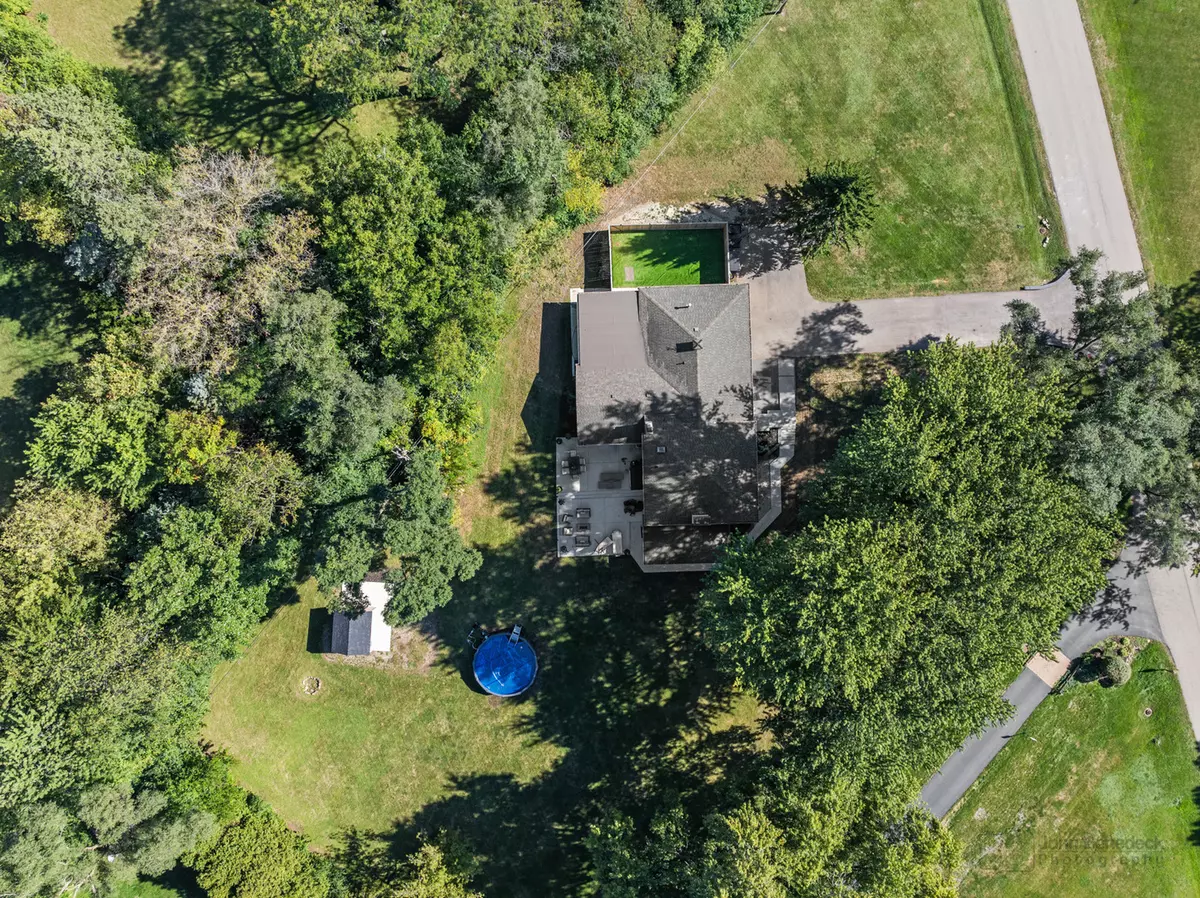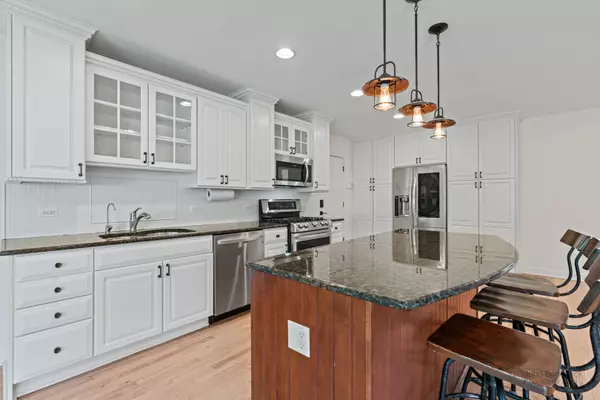$582,000
$589,500
1.3%For more information regarding the value of a property, please contact us for a free consultation.
4 Beds
2 Baths
3,000 SqFt
SOLD DATE : 12/20/2024
Key Details
Sold Price $582,000
Property Type Single Family Home
Sub Type Detached Single
Listing Status Sold
Purchase Type For Sale
Square Footage 3,000 sqft
Price per Sqft $194
Subdivision Hillcrest Acres
MLS Listing ID 12187701
Sold Date 12/20/24
Bedrooms 4
Full Baths 2
Year Built 1957
Annual Tax Amount $8,231
Tax Year 2023
Lot Size 1.220 Acres
Lot Dimensions 223X379X154X50X190
Property Description
Welcome to this stunning 4-bedroom, 2-bath split-level home with a beautifully open floor plan on the main level, situated on a spacious 1.22-acre lot adorned with mature trees. This meticulously updated property offers hardwood floors throughout the large, sun-filled living room and an expansive kitchen featuring custom cabinetry, granite countertops, stainless steel appliances, and a generous island with seating. The upstairs hosts three bedrooms and a full bath, while the walkout lower level includes a cozy family room with a fireplace, a fourth bedroom, a second full bath, and an incredible sunroom with an additional fireplace that opens to a two level patio. The finished sub-basement offers even more living space, with a bonus room, laundry, and ample storage. The home also boasts a unique dog room/laundry area that opens to a fenced dog run, perfect for pet lovers. Too many upgrades in the past 4 years to name, but they include a new well tank, bonus room addition, whole house filtration system, full bath remodel, wooden fence, and pool, making this home truly move-in ready. Don't miss out on this one-of-a-kind property!
Location
State IL
County Cook
Community Horse-Riding Area, Street Paved
Rooms
Basement Full
Interior
Interior Features Skylight(s), Bar-Dry, Hardwood Floors, Wood Laminate Floors, First Floor Laundry, Open Floorplan
Heating Natural Gas, Forced Air
Cooling Central Air
Fireplaces Number 2
Fireplaces Type Wood Burning
Fireplace Y
Appliance Range, Microwave, Dishwasher, Refrigerator, High End Refrigerator, Washer, Dryer, Stainless Steel Appliance(s), Water Purifier Owned, Water Softener Owned
Laundry Gas Dryer Hookup, In Unit, Multiple Locations, Sink
Exterior
Exterior Feature Patio, Dog Run, Above Ground Pool, Invisible Fence
Parking Features Attached
Garage Spaces 2.0
Pool above ground pool
View Y/N true
Roof Type Asphalt
Building
Lot Description Wooded, Mature Trees
Story Split Level w/ Sub
Foundation Concrete Perimeter
Sewer Septic-Private
Water Company Well
New Construction false
Schools
Elementary Schools Arnett C Lines Elementary School
Middle Schools Barrington Middle School - Stati
High Schools Barrington High School
School District 220, 220, 220
Others
HOA Fee Include None
Ownership Fee Simple
Special Listing Condition None
Read Less Info
Want to know what your home might be worth? Contact us for a FREE valuation!

Our team is ready to help you sell your home for the highest possible price ASAP
© 2025 Listings courtesy of MRED as distributed by MLS GRID. All Rights Reserved.
Bought with Debra Hallberg-Palmer • HomeSmart Connect LLC
"My job is to find and attract mastery-based agents to the office, protect the culture, and make sure everyone is happy! "






