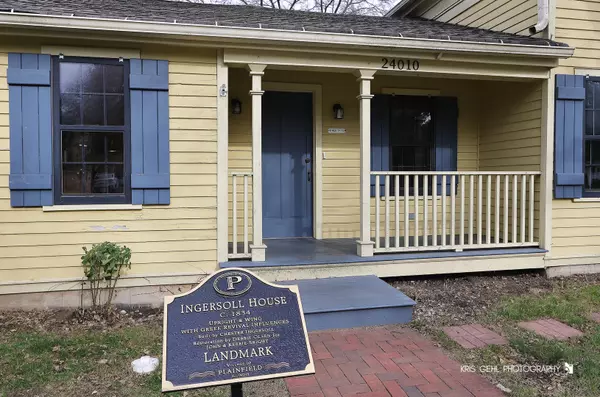$450,000
$399,000
12.8%For more information regarding the value of a property, please contact us for a free consultation.
2 Beds
2.5 Baths
2,158 SqFt
SOLD DATE : 12/18/2024
Key Details
Sold Price $450,000
Property Type Single Family Home
Sub Type Detached Single
Listing Status Sold
Purchase Type For Sale
Square Footage 2,158 sqft
Price per Sqft $208
MLS Listing ID 12209289
Sold Date 12/18/24
Style Other
Bedrooms 2
Full Baths 2
Half Baths 1
Year Built 1860
Annual Tax Amount $314
Tax Year 2023
Lot Size 6,141 Sqft
Lot Dimensions 49.7 X 137.4 X 10 X 70 X 67.4 X 39.7
Property Description
This property is a historical landmark that was rehabbed ten years ago to bring it back to its original 1830's appearance with features you would see in current homes. Over 2100 sq ft of living space with 2 bedrooms and 2.5 bathrooms. The first level offers a large dining area, living room, and two small den/offices at the front of the house. The kitchen has custom cabinets with granite counters, farm sink and all white appliances. There's also a cozy breakfast area to enjoy a morning coffee while scrolling the internet/social media. The cozy family room has a fireplace with custom built in storage all around it. The primary bedroom is on the main level with a large walk-in closet. The primary bathroom offers custom vanity and fixtures with a roll in shower with grab handles and a jacuzzi tub. The 1/2 bathroom for guests, mud room and laundry room with sink cover the rest of the main level. The second level has an additional bedroom with a full private bathroom. The lower level/basement has over 1600 sq of space that is ready to be finished by the new owners. It's already plumbed for a future bathroom. There are a few areas to entertain outside with the front porch as well as the brick paver patio off the family room. The backyard is professionally landscaped with a fence leading to the detached 2 car garage. The access to the garage is through the alley way. There's a driveway off the alley way that could accommodate two vehicles. Historical Downtown Plainfield is a few blocks away from Lockport Street that offers tons of shopping, specialty stores, restaurants and entertainment. The property is also a few blocks from Plainfield Central High School. Check out the 3D Matterport for a virtual tour. This property must be seen in person to appreciate all it has to offer for the new owner.
Location
State IL
County Will
Community Curbs, Sidewalks, Street Lights, Street Paved
Rooms
Basement Full
Interior
Interior Features Hardwood Floors, First Floor Bedroom, First Floor Laundry, First Floor Full Bath, Built-in Features, Walk-In Closet(s), Historic/Period Mlwk, Some Carpeting, Special Millwork, Granite Counters
Heating Natural Gas
Cooling Central Air
Fireplaces Number 1
Fireplaces Type Electric
Fireplace Y
Appliance Microwave, Dishwasher, Refrigerator, Washer, Dryer, Disposal, Cooktop, Gas Cooktop, Gas Oven
Laundry Gas Dryer Hookup, Electric Dryer Hookup, In Unit, Sink
Exterior
Exterior Feature Brick Paver Patio, Storms/Screens
Parking Features Detached
Garage Spaces 2.0
View Y/N true
Roof Type Asphalt
Building
Lot Description Fenced Yard, Landscaped, Outdoor Lighting, Sidewalks, Streetlights
Story 2 Stories
Foundation Concrete Perimeter
Sewer Public Sewer
Water Public
New Construction false
Schools
Elementary Schools Central Elementary School
Middle Schools Indian Trail Middle School
High Schools Plainfield Central High School
School District 202, 202, 202
Others
HOA Fee Include None
Ownership Fee Simple
Special Listing Condition None
Read Less Info
Want to know what your home might be worth? Contact us for a FREE valuation!

Our team is ready to help you sell your home for the highest possible price ASAP
© 2025 Listings courtesy of MRED as distributed by MLS GRID. All Rights Reserved.
Bought with Tod Turriff • Baird & Warner Fox Valley - Geneva
"My job is to find and attract mastery-based agents to the office, protect the culture, and make sure everyone is happy! "






