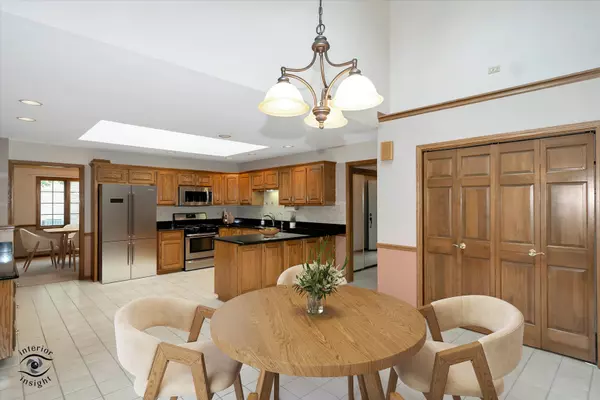$564,000
$579,900
2.7%For more information regarding the value of a property, please contact us for a free consultation.
4 Beds
2.5 Baths
2,633 SqFt
SOLD DATE : 12/17/2024
Key Details
Sold Price $564,000
Property Type Single Family Home
Sub Type Detached Single
Listing Status Sold
Purchase Type For Sale
Square Footage 2,633 sqft
Price per Sqft $214
Subdivision Old Castle Woods
MLS Listing ID 12184988
Sold Date 12/17/24
Style Step Ranch
Bedrooms 4
Full Baths 2
Half Baths 1
Year Built 1990
Annual Tax Amount $12,542
Tax Year 2023
Lot Size 0.550 Acres
Lot Dimensions 108X221
Property Description
For the first time ever, this beautiful brick step ranch is now available. Situated on a tranquil and wooded half-acre lot in the highly sought-after Old Castle Woods of Mokena, this property boasts four generously sized bedrooms, 2.5 baths, an open concept kitchen with a large eating space, as well as a formal dining room. The primary suite features two separate closets, 12' ceilings, an ensuite bath with a dual vanity, soaker tub, toilet closet, and separate stand-up shower, with direct access to the brand new expansive 2-level deck completed in August 2024. The home also includes a classic sunken family room with 19' vaulted ceilings and gas starter fireplace, a 3-car attached garage with 8' doors, an unfinished basement with 8' ceilings and lots of potential, and a huge stand-up crawl space with built-in shelving for maximum storage. Old Castle Woods neighbors the Hickory Creek Preserve to the South, West, and East, offering miles of hiking, biking, and skiing trails, as well as picnic areas. Additionally, it is conveniently located just 1 mile from Mokena Metra station for a quick commute and near Mokena's Park 'N' Bark Dog Park for furry friends to enjoy.
Location
State IL
County Will
Community Curbs, Sidewalks, Street Lights, Street Paved
Rooms
Basement Partial
Interior
Interior Features Vaulted/Cathedral Ceilings, Skylight(s), First Floor Bedroom, Ceilings - 9 Foot, Some Carpeting, Some Window Treatment, Granite Counters
Heating Natural Gas, Forced Air
Cooling Central Air
Fireplaces Number 1
Fireplaces Type Gas Starter
Fireplace Y
Appliance Range, Microwave, Dishwasher, Washer, Dryer, Stainless Steel Appliance(s), Water Softener Owned, Gas Cooktop
Laundry Gas Dryer Hookup, In Unit, Sink
Exterior
Exterior Feature Deck
Parking Features Attached
Garage Spaces 3.0
View Y/N true
Roof Type Asphalt
Building
Lot Description Nature Preserve Adjacent, Mature Trees
Story 1 Story
Foundation Concrete Perimeter
Sewer Public Sewer
Water Public
New Construction false
Schools
Elementary Schools Mokena Elementary School
Middle Schools Mokena Junior High School
High Schools Lincoln-Way Central High School
School District 159, 159, 210
Others
HOA Fee Include None
Ownership Fee Simple
Special Listing Condition None
Read Less Info
Want to know what your home might be worth? Contact us for a FREE valuation!

Our team is ready to help you sell your home for the highest possible price ASAP
© 2025 Listings courtesy of MRED as distributed by MLS GRID. All Rights Reserved.
Bought with Kyle Treglown • Edwards Realty Co.
"My job is to find and attract mastery-based agents to the office, protect the culture, and make sure everyone is happy! "






