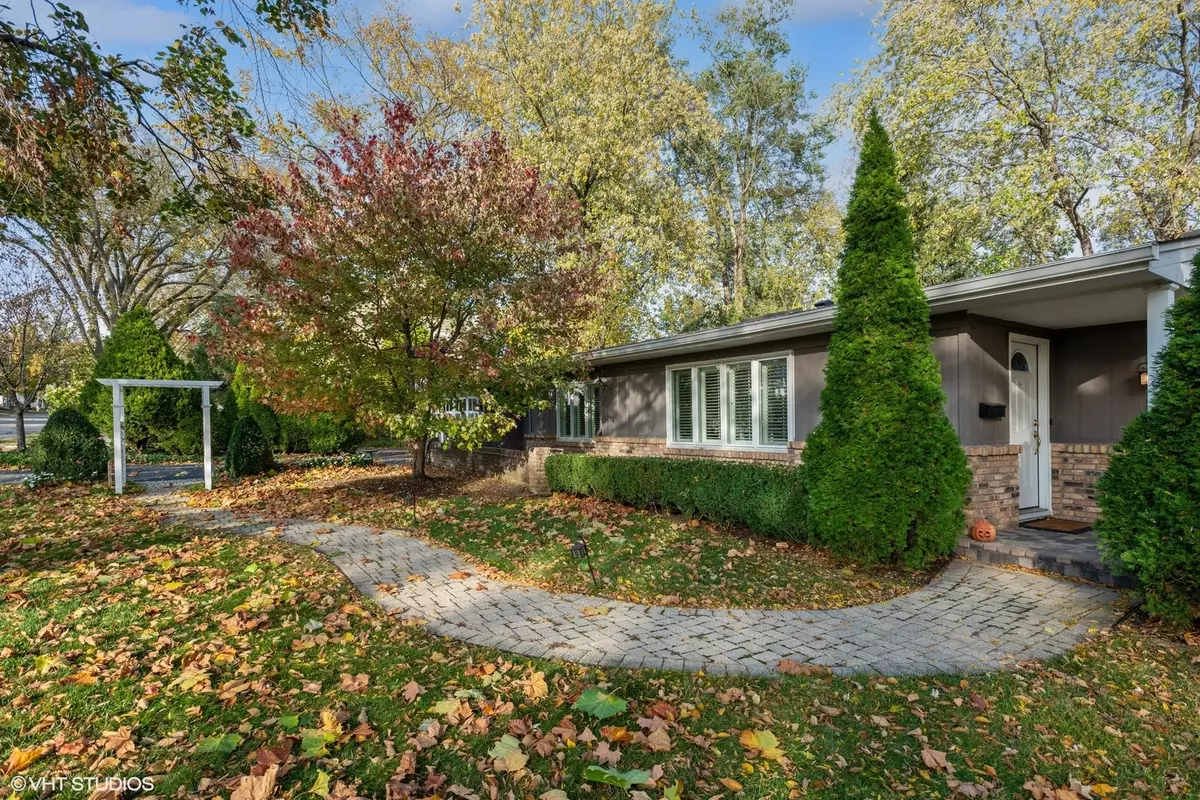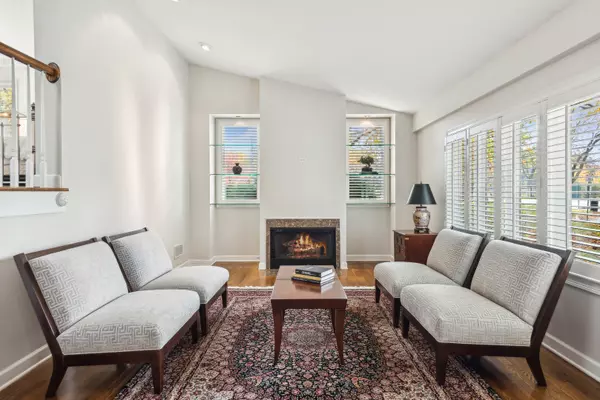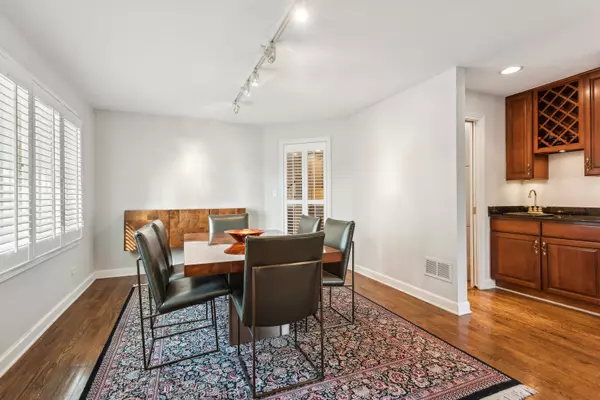$765,000
$749,000
2.1%For more information regarding the value of a property, please contact us for a free consultation.
3 Beds
2.5 Baths
2,749 SqFt
SOLD DATE : 12/16/2024
Key Details
Sold Price $765,000
Property Type Single Family Home
Sub Type Detached Single
Listing Status Sold
Purchase Type For Sale
Square Footage 2,749 sqft
Price per Sqft $278
MLS Listing ID 12197952
Sold Date 12/16/24
Bedrooms 3
Full Baths 2
Half Baths 1
Year Built 1970
Annual Tax Amount $9,165
Tax Year 2023
Lot Size 10,454 Sqft
Lot Dimensions 125 X 86
Property Description
Located on a lovely tree lined street, this classic Hinsdale home is bursting with charm and style throughout. As you approach the front door, you'll be greeted by the well-manicured landscaping, beautiful garden arbor, and brick paver walkway which add striking appeal to the enchanting outdoors. Hardwood floors, an open floor plan, oversized crown moldings, plantation shutters, French doors, and plenty of natural light are a few highlights this quaint home offers. The sophisticated living room with hardwood floors, vaulted ceiling, and an abundance of windows is warmed by the glow of the cozy fireplace. Ideally suited for entertaining family and friends is the elegant dining room with an adjacent wet bar. The chef's kitchen is gorgeous. It was recently renovated and features custom Thomasville cabinetry, quartz countertops, Bosch stainless steel appliances, a pot filler, large center island, pantry with pull out drawers, and pendant lighting. Look through the picture window at delightful views of nature when you dine in the breakfast area. Here to pamper you is the primary bedroom suite with a large sitting room, spa bath, plenty of closets, and access to the screened in porch overlooking the serene backyard. The two additional bedrooms and hall bath are quietly secluded in a separate bedroom wing. An element of surprise is the walkout lower level which is rare to find in town. It is tastefully appointed with an inviting family room with a stone fireplace, office area with built-ins, wet bar, game room, laundry room, and half bath. Expanding the living area to the outdoors is the fully fenced in yard with a gazebo, a beautiful fountain, mature trees and perennials. The home also features a Generac generator that powers on the whole house in case of a power outage. Walk to the train, Stough Park, Monroe Grade School, and the community pool. You don't want to miss this one!
Location
State IL
County Dupage
Rooms
Basement Walkout
Interior
Heating Natural Gas, Forced Air
Cooling Central Air
Fireplaces Number 2
Fireplaces Type Gas Starter
Fireplace Y
Appliance Double Oven, Range, Microwave, Dishwasher, Refrigerator, Washer, Dryer, Disposal, Stainless Steel Appliance(s), Cooktop, Range Hood
Exterior
Exterior Feature Porch Screened
Parking Features Detached
Garage Spaces 2.0
View Y/N true
Building
Story 2 Stories
Sewer Public Sewer
Water Lake Michigan
New Construction false
Schools
Elementary Schools Monroe Elementary School
Middle Schools Clarendon Hills Middle School
High Schools Hinsdale Central High School
School District 181, 181, 86
Others
HOA Fee Include None
Ownership Fee Simple
Special Listing Condition None
Read Less Info
Want to know what your home might be worth? Contact us for a FREE valuation!

Our team is ready to help you sell your home for the highest possible price ASAP
© 2025 Listings courtesy of MRED as distributed by MLS GRID. All Rights Reserved.
Bought with Margaret Smego • Jameson Sotheby's International Realty
"My job is to find and attract mastery-based agents to the office, protect the culture, and make sure everyone is happy! "






