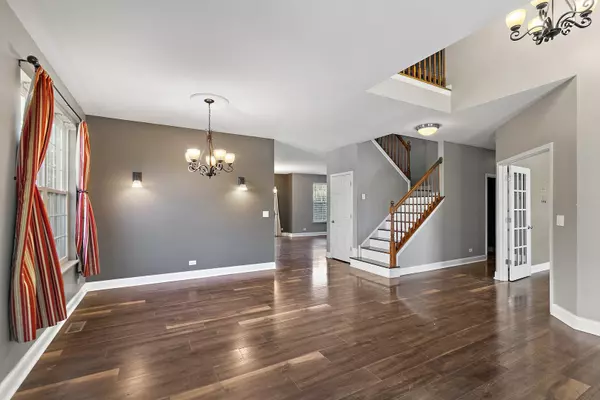$482,500
$499,000
3.3%For more information regarding the value of a property, please contact us for a free consultation.
5 Beds
3.5 Baths
2,653 SqFt
SOLD DATE : 12/11/2024
Key Details
Sold Price $482,500
Property Type Single Family Home
Sub Type Detached Single
Listing Status Sold
Purchase Type For Sale
Square Footage 2,653 sqft
Price per Sqft $181
Subdivision Shadow Hill
MLS Listing ID 12142704
Sold Date 12/11/24
Style Traditional
Bedrooms 5
Full Baths 3
Half Baths 1
HOA Fees $35/mo
Year Built 2006
Annual Tax Amount $11,902
Tax Year 2023
Lot Dimensions 80 X 165
Property Description
Central School District 301! Premier location backing to a private nature preserve and walking trails! 5 bedrooms + 3.5 bathrooms + full finished basement! Main level features an open floorplan with large kitchen, center island and separate eating area. Family room with gas fireplace. Combined living room and dining room. Office / den with glass double doors. Laundry room with custom cabinetry. Hardwood stairs lead to the second level that includes FIVE bedrooms! Master suite with vaulted ceiling, soaker tub, separate shower and updated vanity tops. Full finished basement with large open space, bonus room and storage. Beautifully renovated bathroom with double vanity and shower. Oversized two car garage. Gorgeous yard with concrete patio, firepit and open space views.
Location
State IL
County Kane
Community Park, Curbs, Sidewalks, Street Lights, Street Paved
Rooms
Basement Full
Interior
Interior Features Vaulted/Cathedral Ceilings, Hardwood Floors, First Floor Laundry
Heating Natural Gas
Cooling Central Air
Fireplaces Number 1
Fireplaces Type Wood Burning, Attached Fireplace Doors/Screen, Gas Starter
Fireplace Y
Appliance Range, Microwave, Dishwasher, Refrigerator, Disposal
Exterior
Exterior Feature Patio, Stamped Concrete Patio, Outdoor Grill
Parking Features Attached
Garage Spaces 2.5
View Y/N true
Roof Type Asphalt
Building
Lot Description Nature Preserve Adjacent, Landscaped
Story 2 Stories
Foundation Concrete Perimeter
Sewer Public Sewer
Water Public
New Construction false
Schools
Elementary Schools Prairie View Grade School
Middle Schools Prairie Knolls Middle School
High Schools Central High School
School District 301, 301, 301
Others
HOA Fee Include Other
Ownership Fee Simple
Special Listing Condition None
Read Less Info
Want to know what your home might be worth? Contact us for a FREE valuation!

Our team is ready to help you sell your home for the highest possible price ASAP
© 2025 Listings courtesy of MRED as distributed by MLS GRID. All Rights Reserved.
Bought with David Las • xr realty
"My job is to find and attract mastery-based agents to the office, protect the culture, and make sure everyone is happy! "






