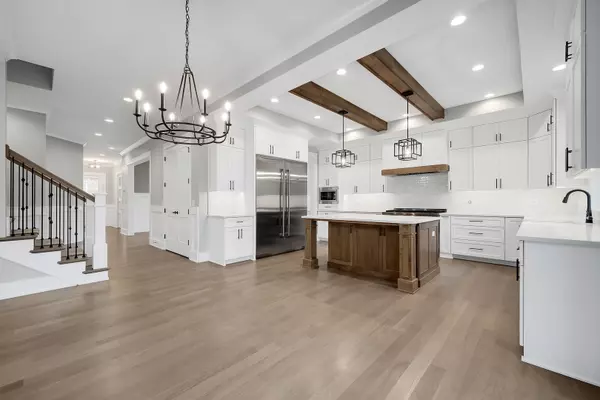$1,650,000
$1,650,000
For more information regarding the value of a property, please contact us for a free consultation.
4 Beds
4 Baths
4,011 SqFt
SOLD DATE : 12/09/2024
Key Details
Sold Price $1,650,000
Property Type Single Family Home
Sub Type Detached Single
Listing Status Sold
Purchase Type For Sale
Square Footage 4,011 sqft
Price per Sqft $411
MLS Listing ID 12134201
Sold Date 12/09/24
Bedrooms 4
Full Baths 4
Year Built 2024
Annual Tax Amount $6,461
Tax Year 2023
Lot Size 0.303 Acres
Lot Dimensions 60X220
Property Description
Under Contract during the early building phase! Upgrades Paid by the Buyer outside of contract price & are not reflected in the purchase price. Custom Designed Stunning Luxury New Construction Home delivered by Highly Reputable Seasoned Downers Grove Builder, Construction is Under Way and House is FRAMED. Walkthroughs are now available and the Build is Projected to be Completed this December 2024. THERE IS STILL TIME TO customize selections within Builder Allowance!- High End Finishes Included. Incredible oversized private 60x220 lot in a PRIME location! Award Winning Downers Grove North Schools (Pierce Downer Elementary, Herrick Middle, & North HS) and near two METRA BNSF Express Train Stations (Downers Grove Belmont & Main St). Expert craftsmanship, modern design, & high end details included. 4,011 SF Above Grade Living Space (including 1st & 2nd Floors only), 3 Car HEATED Garage, 4 Bedrooms, 4 Full Bathrooms, 1st Floor Office with glass doors, 10 FT Ceilings on 1st Floor, 10 FT PLUS Ceilings on 2nd Floor, Large Gourmet Kitchen with Breakfast Room bump out, High-End Appliances with Double Oven, Walk-In Pantry, Butler's Pantry with Beverage Fridge, Grand Island with Breakfast Bar seating for 6, Quartz Countertops, & Floor to Ceiling Custom Cabinetry. A chef's dream! Bright Breakfast Room bump out is perfection with sliding patio doors for easy walkout to the COVERED Vaulted Roof patio (12x12) and VIEWs of the incredible deep back yard. Oversized crown moldings, solid white oak hardwood floors, 1st floor FULL bath, solid core 8ft doors, upgraded millwork, upgraded INSULATION (entire 1st Floor Ceiling is insulated), high end upgraded windows, brick paver driveway, and a full list of included upgrades. Custom details showcase the family room with Detailed Ceiling & built-in cabinets flank the fireplace. Dining room showcases a detailed ceiling and batten board wall detail around the parameter extending to the entryway. Luxurious Primary suite includes hardwood floors in the bedroom and large walk in closet with custom closet system. Primary bathroom features HEATED FLOORS, custom shower with 3 shower heads, sky lights, and lavish spa tub. 2nd floor includes laundry room with sink & washer/dryer & 3 additional bedrooms all with ensuite baths and walk-in closets. 2nd & 3rd bedrooms include vaulted ceilings with spacious Jack-and-Jill bathroom and private shower room. 4th bedroom includes a private en-suite bathroom with custom walk-in shower. All bedroom closets with custom closet system. House is zoned HVAC with 2 separate furnaces and 2 AC Units. Mud room with built-ins, closet, & sink off the HEATED 3 car garage. Builder includes many upgrades: Brick paver driveway, Blue Stone front porch and Blue Stone back patio, EV outlet in garage, upgraded insulation, low voltage package, landscaping package, metal roof over the front porch, and so much more! Blocks to all the schools, DG Main Street & Belmont Express BNSF Metra Train Stations, several parks, Prince Pond & Downtown Downers Grove! Similar build is under construction and available for private walkthroughs. BUYERS MUST HAVE PRE-APPROVAL to walk through property. Photos represent similar build. Buyer Pre-Approval required for private tours and/or spec sheets. Incredibly rare opportunity in Prime Pierce Downer. Welcome Home to Downers Grove!
Location
State IL
County Dupage
Community Park, Lake, Sidewalks, Street Paved
Rooms
Basement Full
Interior
Interior Features Vaulted/Cathedral Ceilings, Skylight(s), Bar-Dry, Hardwood Floors, Second Floor Laundry, First Floor Full Bath, Built-in Features, Walk-In Closet(s), Ceiling - 10 Foot, Open Floorplan, Special Millwork, Pantry
Heating Natural Gas, Forced Air, Sep Heating Systems - 2+, Zoned
Cooling Central Air, Zoned
Fireplaces Number 1
Fireplaces Type Heatilator
Fireplace Y
Appliance Range, Microwave, High End Refrigerator, Freezer, Disposal, Stainless Steel Appliance(s), Wine Refrigerator, Range Hood
Laundry Gas Dryer Hookup, Sink
Exterior
Exterior Feature Patio, Storms/Screens
Parking Features Attached
Garage Spaces 3.0
View Y/N true
Roof Type Asphalt
Building
Lot Description Landscaped, Level
Story 2 Stories
Foundation Concrete Perimeter
Sewer Public Sewer
Water Lake Michigan, Public
New Construction true
Schools
Elementary Schools Pierce Downer Elementary School
Middle Schools Herrick Middle School
High Schools North High School
School District 58, 58, 99
Others
HOA Fee Include None
Ownership Fee Simple
Special Listing Condition None
Read Less Info
Want to know what your home might be worth? Contact us for a FREE valuation!

Our team is ready to help you sell your home for the highest possible price ASAP
© 2025 Listings courtesy of MRED as distributed by MLS GRID. All Rights Reserved.
Bought with Matthew Ohlsen • Jameson Sotheby's Intl Realty
"My job is to find and attract mastery-based agents to the office, protect the culture, and make sure everyone is happy! "






