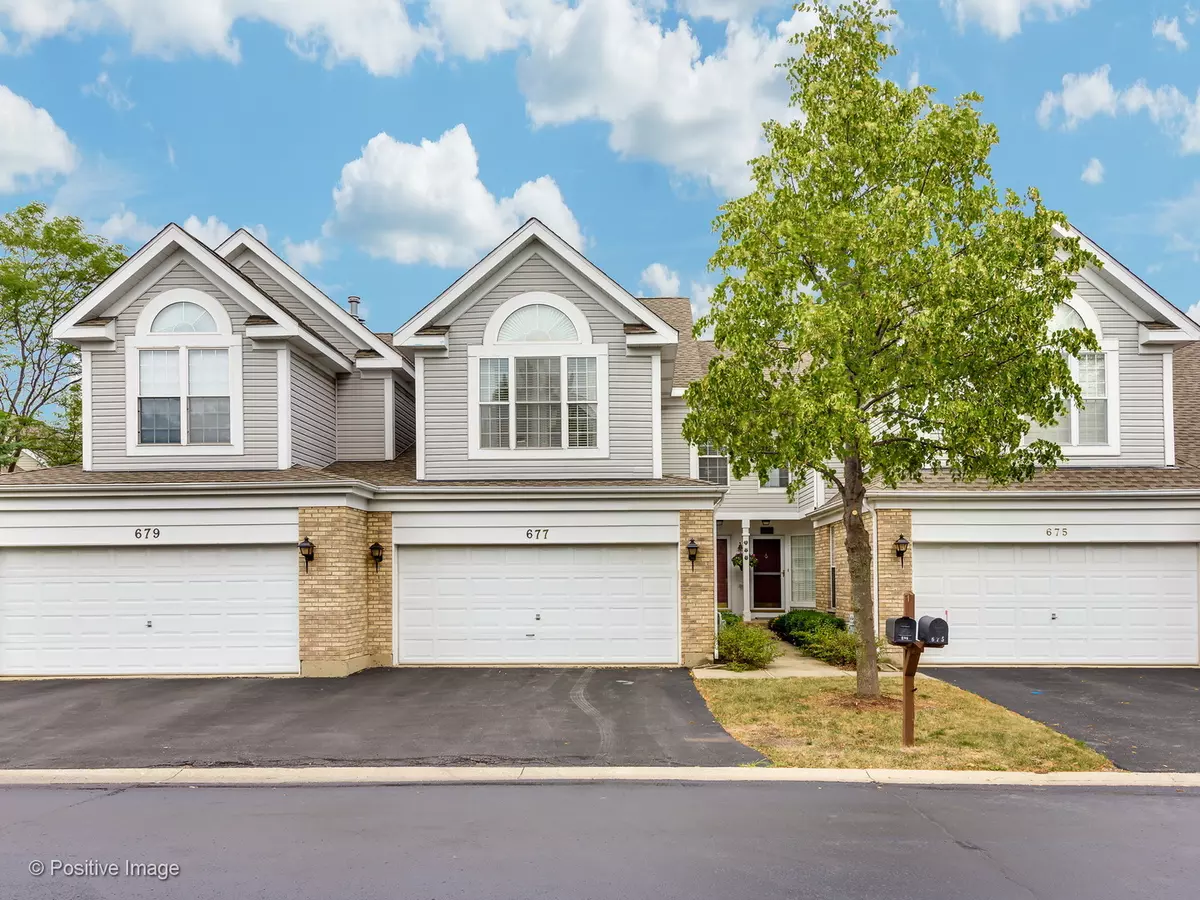$442,000
$449,900
1.8%For more information regarding the value of a property, please contact us for a free consultation.
2 Beds
3.5 Baths
1,600 SqFt
SOLD DATE : 12/05/2024
Key Details
Sold Price $442,000
Property Type Townhouse
Sub Type Townhouse-2 Story
Listing Status Sold
Purchase Type For Sale
Square Footage 1,600 sqft
Price per Sqft $276
Subdivision Citadel On The Pond
MLS Listing ID 12160832
Sold Date 12/05/24
Bedrooms 2
Full Baths 3
Half Baths 1
HOA Fees $290/mo
Year Built 1996
Annual Tax Amount $7,271
Tax Year 2023
Lot Dimensions 51X19X19X27X12X10
Property Description
Welcome to this rarely available gem, offering breathtaking views of the serene pond. As you step into the inviting foyer, you'll be greeted by an abundance of natural light flooding the family room, accentuated by soaring vaulted ceilings. This meticulously updated unit boasts 2 spacious bedrooms, 3.5 elegant baths, and a versatile loft that can easily be transformed into an additional room to suit your needs. The first level features stunning hardwood floors throughout, complemented by sleek granite countertops and a beautiful Travertine fireplace. The second floor continues the hardwood elegance and new custom blinds enhancing the home's modern charm. The master bedroom is a retreat with plantation shutters and custom California closets for your convenience. The beautifully finished walkout basement is a standout feature, newer carpet, complete with a full bathroom, providing ample space for relaxation or entertainment. This rare find combines luxury, comfort, and functionality in one perfect package. Don't miss the chance to make this exceptional property your new home!
Location
State IL
County Dupage
Rooms
Basement Full, Walkout
Interior
Interior Features Vaulted/Cathedral Ceilings, Skylight(s), Hardwood Floors, First Floor Laundry, Storage, Walk-In Closet(s)
Heating Natural Gas, Forced Air
Cooling Central Air
Fireplaces Number 1
Fireplaces Type Gas Log, Gas Starter
Fireplace Y
Appliance Range, Microwave, Dishwasher, Washer, Dryer, Disposal
Laundry In Unit
Exterior
Exterior Feature Deck, Patio
Parking Features Attached
Garage Spaces 2.0
View Y/N true
Roof Type Asphalt
Building
Lot Description Common Grounds
Foundation Concrete Perimeter
Sewer Public Sewer
Water Lake Michigan
New Construction false
Schools
Elementary Schools J T Manning Elementary School
Middle Schools Westmont Junior High School
High Schools Westmont Junior High School
School District 201, 201, 201
Others
Pets Allowed Cats OK, Dogs OK
HOA Fee Include Insurance,Exterior Maintenance,Lawn Care,Snow Removal
Ownership Fee Simple w/ HO Assn.
Special Listing Condition None
Read Less Info
Want to know what your home might be worth? Contact us for a FREE valuation!

Our team is ready to help you sell your home for the highest possible price ASAP
© 2025 Listings courtesy of MRED as distributed by MLS GRID. All Rights Reserved.
Bought with Wan-Lan Cai • Berkshire Hathaway HomeServices Chicago
"My job is to find and attract mastery-based agents to the office, protect the culture, and make sure everyone is happy! "



