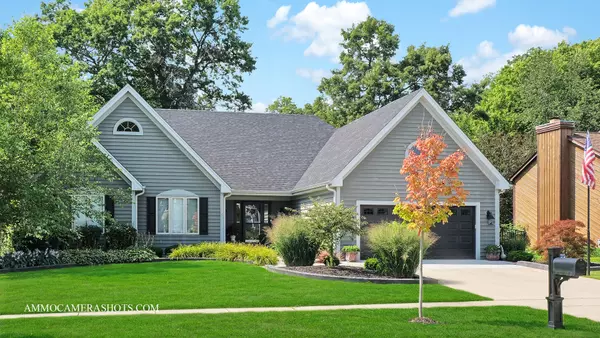$565,000
$569,900
0.9%For more information regarding the value of a property, please contact us for a free consultation.
4 Beds
3 Baths
3,480 SqFt
SOLD DATE : 10/31/2024
Key Details
Sold Price $565,000
Property Type Single Family Home
Sub Type Detached Single
Listing Status Sold
Purchase Type For Sale
Square Footage 3,480 sqft
Price per Sqft $162
Subdivision Hampton Hills
MLS Listing ID 12137815
Sold Date 10/31/24
Style Ranch
Bedrooms 4
Full Baths 3
Year Built 1995
Annual Tax Amount $10,354
Tax Year 2023
Lot Size 10,018 Sqft
Lot Dimensions 83 X 120
Property Description
Welcome to this exquisite property located in the beautiful subdivision Hampton Hills!! This unique gorgeous home is everything you could want and more!! Starting with the attention-getting curb appeal!! Newer concrete driveway, welcoming front porch, beautifully maintained landscaping, spacious front and backyard, newer large backyard deck with lights, natural gas line and Weber grill. Fenced in dog run, irrigation system, fire pit, and incredible backyard views!! Step inside this newly remodeled ranch home and find vaulted ceilings, skylights, many windows, glass patio doors and an abundance of natural light!! Original hardwood floors and marble epoxy kitchen flooring. Huge lovely family room with gas log fireplace. Eat-in kitchen complete with granite countertops, under-cabinet lighting and new tile backsplash. All newer appliances, washer and dryer. Master suite with tray ceiling, walk-in closet and deluxe private bath. Full finished basement offers a large rec room, large bar area with sink and refrigerator, 4th bedroom and large storage areas/rooms with cabinets. 2.5 car heated garage with epoxy floor. Generac whole house generator and LeafGuard gutters! Newer roof in 2021. Pride of ownership shows here in this truly move-in ready ranch home that will NOT disappoint. Your dream home is RIGHT HERE!!
Location
State IL
County Dupage
Community Park, Curbs, Sidewalks, Street Lights, Street Paved
Rooms
Basement Full
Interior
Interior Features Vaulted/Cathedral Ceilings, Skylight(s), Bar-Wet, Hardwood Floors, First Floor Bedroom, First Floor Laundry, First Floor Full Bath, Walk-In Closet(s), Some Window Treatment, Granite Counters
Heating Natural Gas, Forced Air
Cooling Central Air
Fireplaces Number 1
Fireplaces Type Gas Log, Gas Starter
Fireplace Y
Appliance Range, Microwave, Dishwasher, Refrigerator, Washer, Dryer, Disposal
Exterior
Exterior Feature Deck, Patio, Dog Run, Outdoor Grill, Fire Pit
Parking Features Attached
Garage Spaces 2.5
View Y/N true
Roof Type Asphalt
Building
Lot Description Landscaped
Story 1 Story
Foundation Concrete Perimeter
Sewer Public Sewer
Water Public
New Construction false
Schools
School District 25, 25, 94
Others
HOA Fee Include None
Ownership Fee Simple
Special Listing Condition None
Read Less Info
Want to know what your home might be worth? Contact us for a FREE valuation!

Our team is ready to help you sell your home for the highest possible price ASAP
© 2025 Listings courtesy of MRED as distributed by MLS GRID. All Rights Reserved.
Bought with James Lloyd • Baird & Warner
"My job is to find and attract mastery-based agents to the office, protect the culture, and make sure everyone is happy! "






