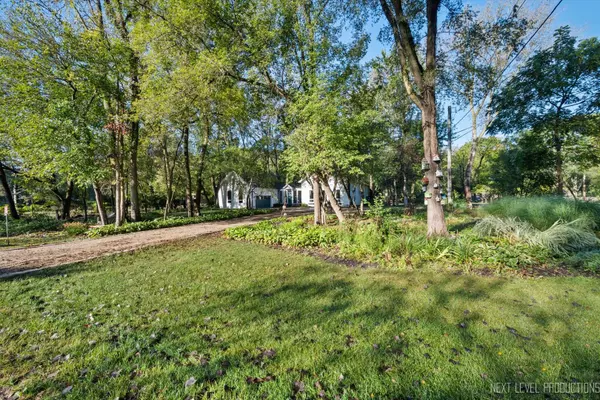$606,000
$599,000
1.2%For more information regarding the value of a property, please contact us for a free consultation.
4 Beds
3 Baths
3,440 SqFt
SOLD DATE : 11/18/2024
Key Details
Sold Price $606,000
Property Type Single Family Home
Sub Type Detached Single
Listing Status Sold
Purchase Type For Sale
Square Footage 3,440 sqft
Price per Sqft $176
MLS Listing ID 12173836
Sold Date 11/18/24
Style Contemporary
Bedrooms 4
Full Baths 3
Year Built 2004
Annual Tax Amount $9,992
Tax Year 2023
Lot Size 0.900 Acres
Lot Dimensions 156X260X145X259
Property Description
Imagine a home nestled in a stunning wooded lot with well thought out gardens for your enjoyment year-round! Come see this exceptional custom designed contemporary home with over $100k in upgrades since 2019 including a gourmet kitchen, all 4 decks, insulated and heated oversized garage, fully fenced back yard, gutters w/guards, whole house generator, 100s of gorgeous perennials, tasteful flooring, high efficiency furnaces, reverse osmosis/iron treatment/water softening units/water heater, membrane-encapsulated crawl with additional sump pit and high capacity pumps, California closets, paint throughout... the list goes on and on all on a quiet street in historic Wayne across from Wayne Park and a block from Wayne Elementary School! Enter into the sunroom with floor to ceiling windows leading into the dining room & living room with soaring wood beamed ceiling, fireplace, custom wainscot and loft overlook from above! The dining space adjacent to the kitchen has a big sliding glass door that leads out to a deck overlooking the deep back yard. The updated kitchen has custom cabinetry with plenty of drawers for easy storage access & built-in wine storage, subway tile walls with floating shelves, quartz c-tops, SS appliances and a center island with niche for under counter microwave. The versatile gathering room space could easily be converted back to a main floor primary bedroom en suite(see pics) with a wall of built-in linen cabinets, shower with glass doors and a jetted tub, walk-in closet with built-ins and access to the laundry room. There's also a 2nd full 1st flr guest bath! The family room loft has lovely views of living room below, engineered hardwood floors, wainscot and custom glass panel walls. Bedrooms two and three upstairs have big closet space, chandeliers and Juliet inspired glass doors w/railings overlooking the serene back yard. Full hall bath with pedestal sink and tub/shower with gorgeous aqua tile and glass doors. There is an amazing private den off of the sunroom that could be used as a studio or guest suite with its vaulted ceiling and loft space above presently being used as bedroom four. Beautiful hardwoods throughout the main floor! Enjoy the great outdoors from your deck w/retractable electric awning overlooking the private tree filled yard. Come and enjoy small town Wayne living approx. 45min from O'Hare with all the modern conveniences you could imagine close by!
Location
State IL
County Dupage
Community Park, Street Paved
Rooms
Basement None
Interior
Interior Features Vaulted/Cathedral Ceilings, Skylight(s), Hardwood Floors, First Floor Bedroom, First Floor Laundry, First Floor Full Bath, Built-in Features, Walk-In Closet(s)
Heating Natural Gas, Sep Heating Systems - 2+
Cooling Central Air
Fireplaces Number 1
Fireplaces Type Gas Log, Gas Starter
Fireplace Y
Appliance Range, Microwave, Dishwasher, Refrigerator, Washer, Dryer, Disposal, Stainless Steel Appliance(s), Range Hood
Laundry Gas Dryer Hookup
Exterior
Exterior Feature Deck
Parking Features Attached
Garage Spaces 2.0
View Y/N true
Roof Type Asphalt
Building
Lot Description Corner Lot, Fenced Yard, Landscaped, Park Adjacent, Mature Trees
Story 2 Stories
Foundation Concrete Perimeter
Sewer Septic-Private
Water Private Well
New Construction false
Schools
School District 46, 46, 46
Others
HOA Fee Include None
Ownership Fee Simple
Special Listing Condition None
Read Less Info
Want to know what your home might be worth? Contact us for a FREE valuation!

Our team is ready to help you sell your home for the highest possible price ASAP
© 2025 Listings courtesy of MRED as distributed by MLS GRID. All Rights Reserved.
Bought with Jacqueline Harding • Berkshire Hathaway HomeServices Starck Real Estate
"My job is to find and attract mastery-based agents to the office, protect the culture, and make sure everyone is happy! "






