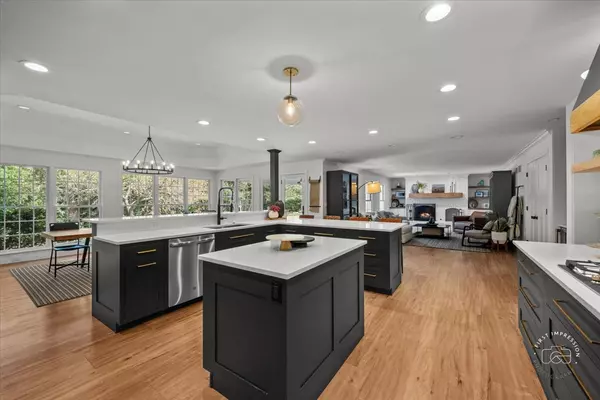$880,000
$950,000
7.4%For more information regarding the value of a property, please contact us for a free consultation.
5 Beds
2.5 Baths
3,960 SqFt
SOLD DATE : 11/15/2024
Key Details
Sold Price $880,000
Property Type Single Family Home
Sub Type Detached Single
Listing Status Sold
Purchase Type For Sale
Square Footage 3,960 sqft
Price per Sqft $222
Subdivision Aintree
MLS Listing ID 12167861
Sold Date 11/15/24
Bedrooms 5
Full Baths 2
Half Baths 1
HOA Fees $20/ann
Year Built 1976
Tax Year 2023
Lot Size 0.539 Acres
Lot Dimensions 225X31X202X104X37X37X6
Property Description
LOCATION! Welcome to this fully updated dutch colonial style home in the highly sought after Aintree Subdivision - only minutes to St Charles East HS, Wredling Middle School and downtown St Charles! With over 5,000 total finished sqft, every room has been touched and thoughtfully updated throughout. The Instagram worthy kitchen renovated in 2023 is complete with custom cabinetry, high-end GE Monogram appliances and quartz countertops. Natural light is gleaming through the windows of the oversized dining room and sun-filled eat-in kitchen large enough to seat 14 people! The family room opens to the kitchen and has a cozy wood burning fireplace. First floor is complete with a living room, home office and mud room/laundry. The second floor primary suite is large with nice storage, walk-in closet and a gorgeous bathroom with custom marble tile, soaker tub and walk-in shower (2022). This home boasts 5 large bedrooms on the 2nd floor with a beautifully updated shared hall bath (2022). The walk-out basement was fully updated in 2019. Roof was replaced in 2022 and entire exterior painted in 2022. Home comes complete with an awesome covered porch, newer patio and house generator. Over 1/2 acre lot. Nothing to do but move-in and enjoy this amazing location and home!
Location
State IL
County Kane
Community Curbs, Sidewalks, Street Lights, Street Paved
Rooms
Basement Full, Walkout
Interior
Interior Features Bar-Wet, Hardwood Floors, First Floor Laundry
Heating Natural Gas, Forced Air
Cooling Central Air
Fireplaces Number 1
Fireplaces Type Wood Burning
Fireplace Y
Appliance Double Oven, Microwave, Dishwasher, High End Refrigerator, Washer, Dryer, Disposal, Stainless Steel Appliance(s), Cooktop, Range Hood
Exterior
Exterior Feature Patio, Porch
Parking Features Attached
Garage Spaces 2.0
View Y/N true
Roof Type Asphalt
Building
Lot Description Landscaped
Story 2 Stories
Foundation Concrete Perimeter
Sewer Public Sewer
Water Public
New Construction false
Schools
Elementary Schools Fox Ridge Elementary School
Middle Schools Wredling Middle School
High Schools St Charles East High School
School District 303, 303, 303
Others
HOA Fee Include Other
Ownership Fee Simple
Special Listing Condition None
Read Less Info
Want to know what your home might be worth? Contact us for a FREE valuation!

Our team is ready to help you sell your home for the highest possible price ASAP
© 2025 Listings courtesy of MRED as distributed by MLS GRID. All Rights Reserved.
Bought with Eileen Bengtson • Baird & Warner Fox Valley - Geneva
"My job is to find and attract mastery-based agents to the office, protect the culture, and make sure everyone is happy! "






