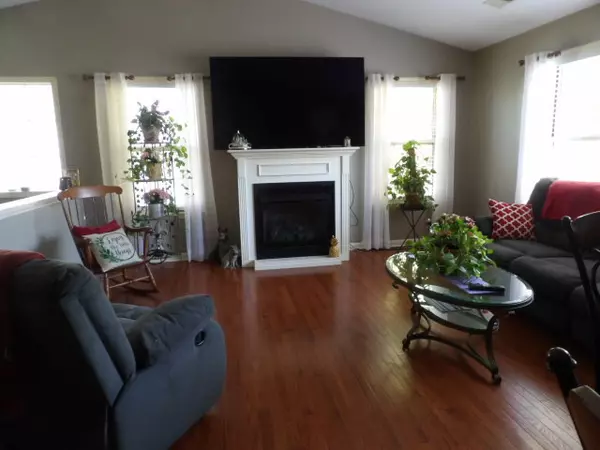$292,000
$312,900
6.7%For more information regarding the value of a property, please contact us for a free consultation.
3 Beds
2 Baths
2,023 SqFt
SOLD DATE : 11/14/2024
Key Details
Sold Price $292,000
Property Type Condo
Sub Type 1/2 Duplex
Listing Status Sold
Purchase Type For Sale
Square Footage 2,023 sqft
Price per Sqft $144
Subdivision Victoria Meadows
MLS Listing ID 12148310
Sold Date 11/14/24
Bedrooms 3
Full Baths 2
HOA Fees $26/qua
Year Built 1996
Annual Tax Amount $4,860
Tax Year 2023
Lot Dimensions 63X102X60X102
Property Description
Here's the home you have been looking for. This spacious well appointed 3 bedroom 2 bath home offers style and comfort. You'll admire the gleaming hardwood floor as you welcome the cozy winter nights in front of your fireplace. Kitchen features ample cabinets, new and newer stainless appliances and a balcony for grilling or relaxing. Master bedroom has its own private bath and you'll appreciate the built in cabinetry in the master walk-in closet. The two other bedrooms are spacious and have generous closets. Just imagine the family and friend fun and memories you can make in this huge lower level family room. You can carry the party outside on the patio and enjoy the lush flowering plants. Fenced yard is perfect for Fido or little ones. Storage is no problem with a 3 car garage. Lower level has been plumbed for a third bath. No worries either with new roof and newer furnace on this well maintained home. Elementary school is a couple of blocks away. Shopping, grocery stores. restaurants and everything else is within a few blocks. This 2000 + sq ft home is just waiting for you. But it can be here today and gone tomorrow. Come see for yourself.
Location
State IL
County Kendall
Rooms
Basement None
Interior
Interior Features Vaulted/Cathedral Ceilings, Hardwood Floors, Wood Laminate Floors
Heating Natural Gas
Cooling Central Air
Fireplaces Number 1
Fireplaces Type Attached Fireplace Doors/Screen, Gas Log
Fireplace Y
Appliance Microwave, Dishwasher, Refrigerator, Washer, Dryer, Disposal, Stainless Steel Appliance(s), Water Softener
Laundry Gas Dryer Hookup, In Unit, Sink
Exterior
Exterior Feature Balcony, Patio
Parking Features Attached
Garage Spaces 3.0
View Y/N true
Roof Type Asphalt
Building
Lot Description Fenced Yard, Mature Trees, Level
Foundation Concrete Perimeter
Sewer Public Sewer
Water Public
New Construction false
Schools
Elementary Schools Old Post Elementary School
Middle Schools Thompson Junior High School
High Schools Oswego High School
School District 308, 308, 308
Others
Pets Allowed Cats OK, Dogs OK
HOA Fee Include None
Ownership Fee Simple
Special Listing Condition None
Read Less Info
Want to know what your home might be worth? Contact us for a FREE valuation!

Our team is ready to help you sell your home for the highest possible price ASAP
© 2025 Listings courtesy of MRED as distributed by MLS GRID. All Rights Reserved.
Bought with Abhijit Leekha • Property Economics Inc.
"My job is to find and attract mastery-based agents to the office, protect the culture, and make sure everyone is happy! "






