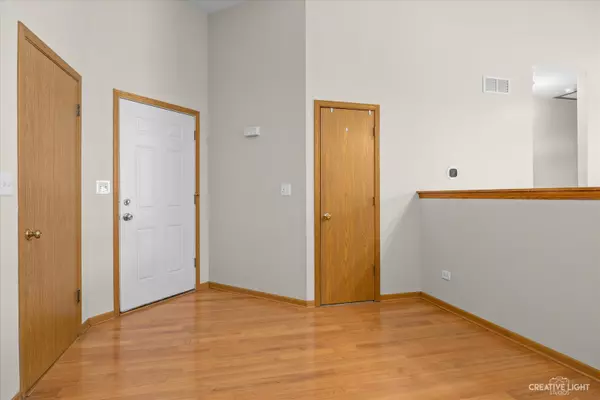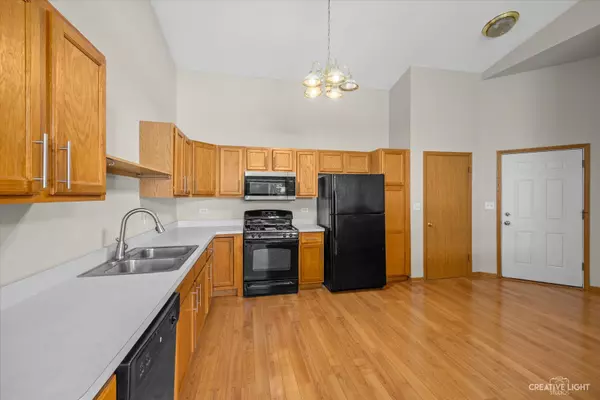$285,000
$289,900
1.7%For more information regarding the value of a property, please contact us for a free consultation.
2 Beds
2 Baths
1,214 SqFt
SOLD DATE : 11/13/2024
Key Details
Sold Price $285,000
Property Type Condo
Sub Type 1/2 Duplex
Listing Status Sold
Purchase Type For Sale
Square Footage 1,214 sqft
Price per Sqft $234
Subdivision Heritage Of Oswego
MLS Listing ID 12193138
Sold Date 11/13/24
Bedrooms 2
Full Baths 2
Year Built 2003
Annual Tax Amount $6,337
Tax Year 2023
Lot Dimensions 40 X 139
Property Description
Welcome to 413 Newport Circle, your new haven in the heart of Oswego, IL! This beautifully maintained duplex ranch home features two spacious bedrooms and two full baths, perfect for those seeking comfort and convenience. With a new roof and siding installed in 2023, this home offers modern curb appeal and peace of mind. Step inside to discover a freshly painted interior with new carpeting that radiates warmth and charm. The large kitchen is a culinary enthusiast's dream, providing ample space for meal preparation and entertaining guests. Imagine hosting family and friends in this inviting space, where memories are made over delicious meals and shared laughter. The expansive deck with fully fenced yard extends your living space outdoors, ideal for summer barbecues or peaceful morning coffee surrounded by nature. With a full unfinished basement, you have the perfect canvas to create additional living areas tailored to your lifestyle-whether it's a playroom, home gym, or storage space, the possibilities are endless. Situated close to schools, shopping, and easy access to I88, this property not only offers a beautiful home but also a vibrant community within the #308 school district. NO HOA FEES!!!Don't miss out on the opportunity to make this lovely duplex your own. Schedule your showing today and experience the charm of 413 Newport Circle!
Location
State IL
County Kendall
Rooms
Basement Full
Interior
Heating Natural Gas, Forced Air
Cooling Central Air
Fireplace N
Appliance Range, Microwave, Dishwasher, Refrigerator, Washer, Dryer
Laundry Gas Dryer Hookup, In Unit
Exterior
Exterior Feature Deck
Parking Features Attached
Garage Spaces 2.0
View Y/N true
Roof Type Asphalt
Building
Foundation Concrete Perimeter
Sewer Public Sewer
Water Public
New Construction false
Schools
School District 308, 308, 308
Others
Pets Allowed Cats OK, Dogs OK
HOA Fee Include None
Ownership Fee Simple
Special Listing Condition None
Read Less Info
Want to know what your home might be worth? Contact us for a FREE valuation!

Our team is ready to help you sell your home for the highest possible price ASAP
© 2025 Listings courtesy of MRED as distributed by MLS GRID. All Rights Reserved.
Bought with Joanne LaVia • Coldwell Banker Real Estate Group
"My job is to find and attract mastery-based agents to the office, protect the culture, and make sure everyone is happy! "






