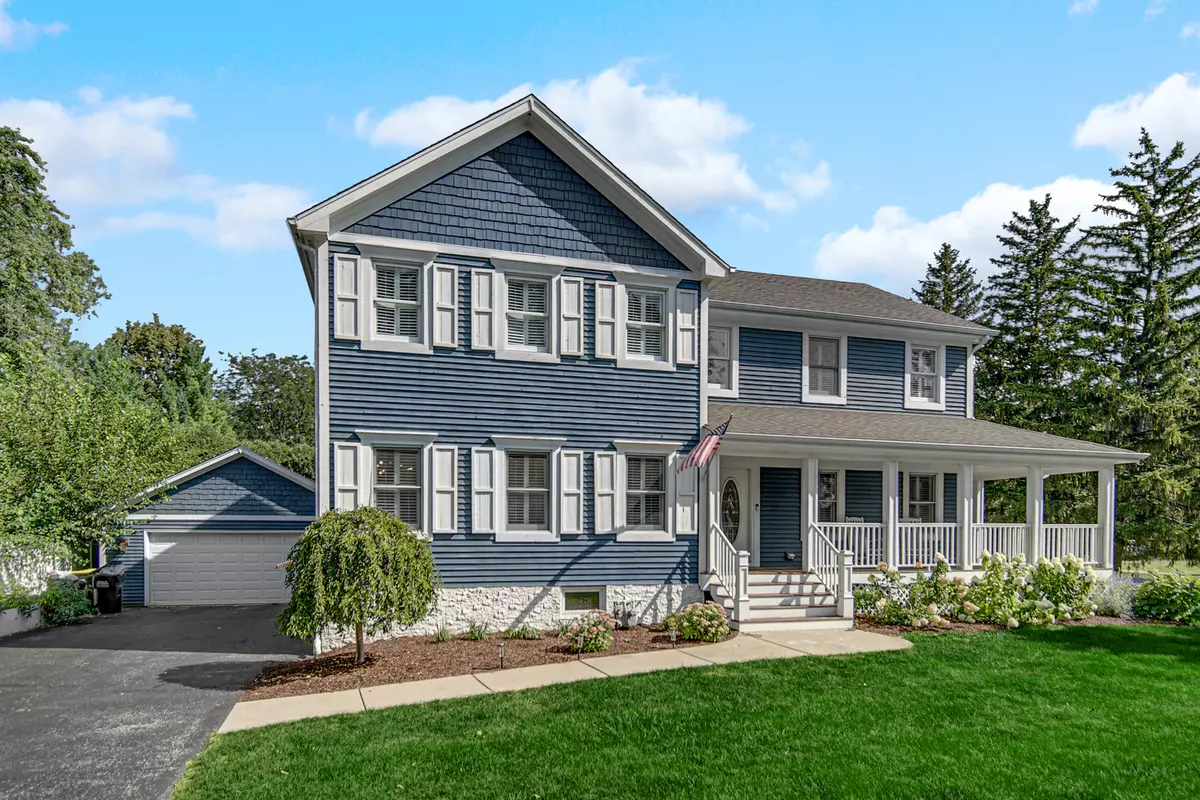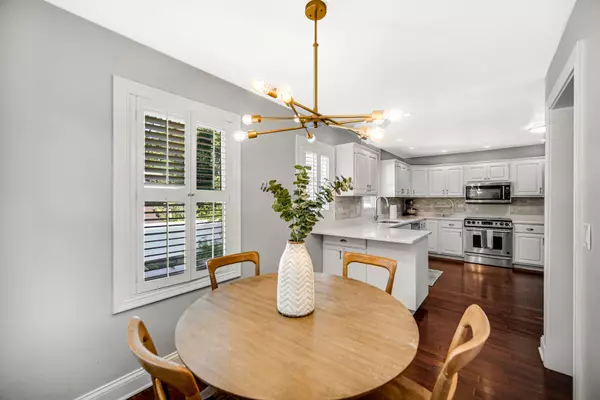$601,000
$609,900
1.5%For more information regarding the value of a property, please contact us for a free consultation.
4 Beds
3.5 Baths
2,460 SqFt
SOLD DATE : 11/12/2024
Key Details
Sold Price $601,000
Property Type Single Family Home
Sub Type Detached Single
Listing Status Sold
Purchase Type For Sale
Square Footage 2,460 sqft
Price per Sqft $244
MLS Listing ID 12174805
Sold Date 11/12/24
Style Farmhouse
Bedrooms 4
Full Baths 3
Half Baths 1
Year Built 1949
Annual Tax Amount $12,393
Tax Year 2023
Lot Size 0.289 Acres
Lot Dimensions 103 X 122
Property Description
Stunning modern farmhouse offering 3200+sf of finished living space - 4 beds, 3.5 bathrooms, Custom kitchen with white cabinetry, quartz countertops, marble backsplash, stainless steel appliances + separate eating area with panoramic view of your main floor's entertaining space. Separate formal dining room with built in serving bar. Upstairs, the primary suite beckons with a gorgeous fireplace, ensuite bath with space for a soaker tub, separate shower surround and a double vanity, as well as an expansive walk-in closet. Two additional large bedrooms with a full updated bath. Outside, a professionally landscaped yard with a spacious multi-level deck that connects to a full wrap around porch that is perfect to enjoy a nice summer breeze. The finished lower level offers a second family room or space to complete a theatre room. Spare room in basement with possibility for an office or small home gym. Located walking distance to downtown Westmont, Lyons Park, Metra, easy access to highways, and in the top-rated Westmont school district
Location
State IL
County Dupage
Community Park, Street Lights, Street Paved
Rooms
Basement Full
Interior
Interior Features Hardwood Floors, Second Floor Laundry, First Floor Full Bath, Walk-In Closet(s)
Heating Natural Gas, Sep Heating Systems - 2+
Cooling Central Air
Fireplaces Number 2
Fireplaces Type Wood Burning, Gas Log
Fireplace Y
Appliance Microwave, Dishwasher, High End Refrigerator, Washer, Dryer, Stainless Steel Appliance(s)
Laundry Gas Dryer Hookup, In Unit
Exterior
Exterior Feature Deck, Porch
Parking Features Detached
Garage Spaces 2.0
View Y/N true
Roof Type Asphalt
Building
Lot Description Corner Lot
Story 2 Stories
Foundation Concrete Perimeter
Sewer Public Sewer
Water Lake Michigan
New Construction false
Schools
Elementary Schools J T Manning Elementary School
Middle Schools Westmont Junior High School
High Schools Westmont High School
School District 201, 201, 201
Others
HOA Fee Include None
Ownership Fee Simple
Special Listing Condition None
Read Less Info
Want to know what your home might be worth? Contact us for a FREE valuation!

Our team is ready to help you sell your home for the highest possible price ASAP
© 2025 Listings courtesy of MRED as distributed by MLS GRID. All Rights Reserved.
Bought with Laura Parker • eXp Realty, LLC
"My job is to find and attract mastery-based agents to the office, protect the culture, and make sure everyone is happy! "






