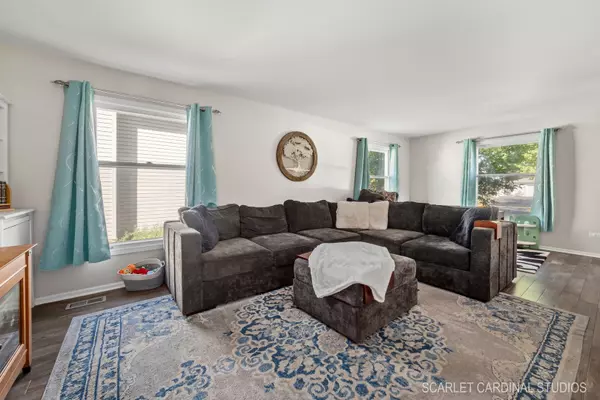$360,150
$350,000
2.9%For more information regarding the value of a property, please contact us for a free consultation.
4 Beds
1.5 Baths
1,886 SqFt
SOLD DATE : 11/12/2024
Key Details
Sold Price $360,150
Property Type Single Family Home
Sub Type Detached Single
Listing Status Sold
Purchase Type For Sale
Square Footage 1,886 sqft
Price per Sqft $190
Subdivision Mayfair
MLS Listing ID 12168634
Sold Date 11/12/24
Style Traditional
Bedrooms 4
Full Baths 1
Half Baths 1
Year Built 1993
Annual Tax Amount $6,304
Tax Year 2023
Lot Size 10,454 Sqft
Lot Dimensions 72X152X65X152
Property Description
Updated 4-bedroom, 1.1-bathroom home nestled on a tree-lined street just minutes from parks, schools, shopping, dining, and many other local amenities. The main floor features an expansive living room with high ceilings that continue throughout the main level. The updated kitchen is complete with white cabinetry, stainless steel appliances, a center island with seating, and quartz countertops. The adjacent formal dining room offers plenty of space for family dinner or gatherings. Upstairs, the primary bedroom includes a large walk-in closet, while three additional bedrooms offer ample storage with generous closet space. The second-floor bathroom conveniently located near all the bedrooms. The full basement provides ample potential for customization, allowing future homeowners to tailor the space to their personal needs. Outside, a large fenced yard with an above-ground pool offers an ideal setting for outdoor entertainment or relaxing after a long day. The two-tiered deck includes gated entry to the pool keeping the area separated and safe. This home also boasts an extended driveway leading to a heated 3-car garage providing plenty of space for storage and projects too. This home offers a perfect opportunity for anyone looking to live in a peaceful yet well-connected neighborhood, blending convenient access to local amenities with a warm, family-friendly environment. Schedule your showing today!
Location
State IL
County Will
Community Park, Curbs, Sidewalks, Street Lights, Street Paved
Rooms
Basement Full
Interior
Interior Features Walk-In Closet(s), Some Carpeting, Drapes/Blinds, Separate Dining Room
Heating Natural Gas, Forced Air
Cooling Central Air
Fireplace Y
Appliance Double Oven, Microwave, Dishwasher, Refrigerator, Washer, Dryer, Disposal, Stainless Steel Appliance(s)
Laundry In Unit, Sink
Exterior
Exterior Feature Deck, Above Ground Pool, Storms/Screens
Parking Features Detached
Garage Spaces 3.0
Pool above ground pool
View Y/N true
Roof Type Asphalt
Building
Lot Description Fenced Yard, Mature Trees, Garden
Story 2 Stories
Foundation Concrete Perimeter
Sewer Public Sewer
Water Lake Michigan, Public
New Construction false
Schools
Elementary Schools Meadow View Elementary School
Middle Schools Aux Sable Middle School
High Schools Plainfield South High School
School District 202, 202, 202
Others
HOA Fee Include None
Ownership Fee Simple
Special Listing Condition None
Read Less Info
Want to know what your home might be worth? Contact us for a FREE valuation!

Our team is ready to help you sell your home for the highest possible price ASAP
© 2025 Listings courtesy of MRED as distributed by MLS GRID. All Rights Reserved.
Bought with Kimberly Cardilli • Redfin Corporation
"My job is to find and attract mastery-based agents to the office, protect the culture, and make sure everyone is happy! "






