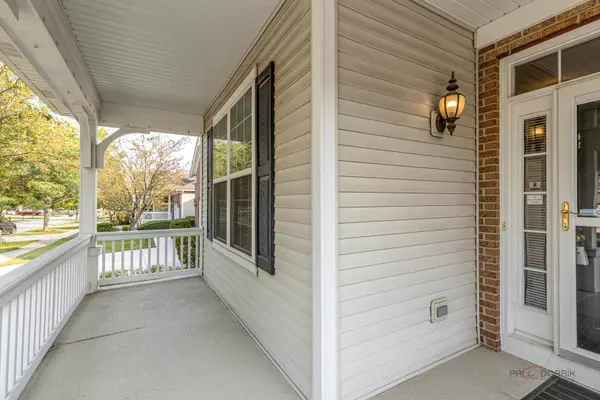$495,000
$495,000
For more information regarding the value of a property, please contact us for a free consultation.
2 Beds
2 Baths
1,941 SqFt
SOLD DATE : 10/28/2024
Key Details
Sold Price $495,000
Property Type Single Family Home
Sub Type Detached Single
Listing Status Sold
Purchase Type For Sale
Square Footage 1,941 sqft
Price per Sqft $255
Subdivision Haverford Place
MLS Listing ID 12160865
Sold Date 10/28/24
Style Ranch
Bedrooms 2
Full Baths 2
HOA Fees $260/mo
Year Built 2003
Annual Tax Amount $4,264
Tax Year 2023
Lot Size 5,662 Sqft
Lot Dimensions 20X112X48X111
Property Description
Welcome to your dream home in desirable Haverford, a vibrant 55+ community! This charming, maintenance-free ranch offers a perfect blend of elegance and convenience. Featuring 2 spacious bedrooms and 2 well-appointed bathrooms, this residence is designed for comfortable, easy living. Step inside to discover beautiful hardwood floors, complemented by soaring 9ft ceilings that create a sense of openness and light. The primary bedroom is a luxurious retreat with a spa-like en-suite bathroom, complete with dual sinks, a relaxing soaking tub, a separate shower, and a generous walk-in closet. The heart of the home is the open-concept kitchen, which seamlessly flows into the family room. Enjoy cooking and entertaining with a large island and breakfast bar, while the family room provides a cozy atmosphere with its inviting fireplace. Additional features include a versatile study for your home office or hobby space, a convenient 2 car garage, and a basement with a 9-foot pour that's ready to be customized to your needs. The home also boasts a charming deck and front porch, perfect for outdoor relaxation. As part of this exceptional community, you'll have access to a welcoming clubhouse and a refreshing pool, enhancing your lifestyle with social and recreational opportunities. Roof 2019, driveway & front step 2022, sump pump 2023.
Location
State IL
County Cook
Community Clubhouse, Pool, Curbs, Street Lights, Street Paved
Rooms
Basement Full
Interior
Interior Features Hardwood Floors, First Floor Bedroom, First Floor Laundry, First Floor Full Bath, Built-in Features, Walk-In Closet(s)
Heating Natural Gas, Forced Air
Cooling Central Air
Fireplaces Number 1
Fireplaces Type Gas Log, Gas Starter
Fireplace Y
Appliance Microwave, Dishwasher, Refrigerator, Washer, Dryer, Disposal
Laundry Gas Dryer Hookup, In Unit, Sink
Exterior
Exterior Feature Deck
Parking Features Attached
Garage Spaces 2.0
View Y/N true
Roof Type Asphalt
Building
Lot Description Landscaped
Story 1 Story
Foundation Concrete Perimeter
Sewer Public Sewer
Water Lake Michigan
New Construction false
Schools
Elementary Schools Timber Trails Elementary School
Middle Schools Larsen Middle School
High Schools Elgin High School
School District 46, 46, 46
Others
HOA Fee Include Clubhouse,Pool,Lawn Care,Snow Removal
Ownership Fee Simple w/ HO Assn.
Special Listing Condition None
Read Less Info
Want to know what your home might be worth? Contact us for a FREE valuation!

Our team is ready to help you sell your home for the highest possible price ASAP
© 2025 Listings courtesy of MRED as distributed by MLS GRID. All Rights Reserved.
Bought with Royal Hartwig • Royal Family Real Estate
"My job is to find and attract mastery-based agents to the office, protect the culture, and make sure everyone is happy! "






