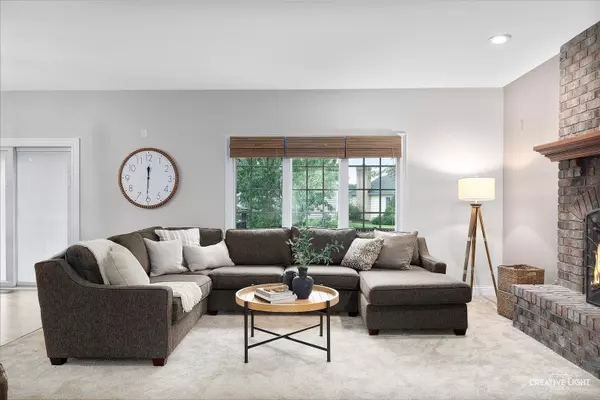$545,000
$550,000
0.9%For more information regarding the value of a property, please contact us for a free consultation.
4 Beds
3.5 Baths
3,000 SqFt
SOLD DATE : 10/28/2024
Key Details
Sold Price $545,000
Property Type Single Family Home
Sub Type Detached Single
Listing Status Sold
Purchase Type For Sale
Square Footage 3,000 sqft
Price per Sqft $181
Subdivision Country Hills
MLS Listing ID 12166828
Sold Date 10/28/24
Style Georgian
Bedrooms 4
Full Baths 3
Half Baths 1
Year Built 2004
Annual Tax Amount $11,835
Tax Year 2022
Lot Dimensions 86X126X125X143
Property Description
Stunning updated & move-in ready! Hurry to see this well appointed Country Hills custom home with over 3,000 sq ft, 4 bedrooms, 3.1 baths, FULL FINISHED English basement with high ceilings complete with full bath, & wet bar! 3 car side-load garage, gorgeous brick & stone exterior with fenced-in backyard and deck. Perfectly situated next to green space and park. You will LOVE the updated kitchen with gorgeous custom cabinetry, Stainless KitchenAid Appliances & show-stopper island with on-trend Quartz countertops. Beautiful open family room with fireplace. Primary Bedroom with recently remodeled en-suite bath has tall double vanities, luxury shower, separate soaker tub & spacious walk-in closet w/ organization. Secondary bedrooms are oversized with incredible closet space & convenient 2nd floor laundry. Don't miss this home in a perfect Yorkville location close to parks, dining, shopping with highly rated schools and NO HOA or SSA to worry about! Reach out for your private tour today!
Location
State IL
County Kendall
Community Park, Curbs, Sidewalks, Street Lights, Street Paved
Rooms
Basement Full, English
Interior
Interior Features Vaulted/Cathedral Ceilings, Bar-Wet, Hardwood Floors, Wood Laminate Floors, Second Floor Laundry, Built-in Features, Walk-In Closet(s), Ceiling - 9 Foot, Open Floorplan, Separate Dining Room
Heating Natural Gas
Cooling Central Air
Fireplaces Number 1
Fireplaces Type Gas Starter
Fireplace Y
Appliance Range, Microwave, Dishwasher, Refrigerator, Washer, Dryer, Disposal, Stainless Steel Appliance(s), Gas Cooktop
Laundry In Unit, Sink
Exterior
Exterior Feature Deck
Parking Features Attached
Garage Spaces 3.0
View Y/N true
Roof Type Asphalt
Building
Lot Description Fenced Yard, Landscaped, Park Adjacent, Mature Trees
Story 2 Stories
Foundation Concrete Perimeter
Sewer Public Sewer
Water Public
New Construction false
Schools
Elementary Schools Yorkville Grade School
Middle Schools Yorkville Middle School
High Schools Yorkville High School
School District 115, 115, 115
Others
HOA Fee Include None
Ownership Fee Simple
Special Listing Condition None
Read Less Info
Want to know what your home might be worth? Contact us for a FREE valuation!

Our team is ready to help you sell your home for the highest possible price ASAP
© 2025 Listings courtesy of MRED as distributed by MLS GRID. All Rights Reserved.
Bought with Nicole Minier • Coldwell Banker Real Estate Group
"My job is to find and attract mastery-based agents to the office, protect the culture, and make sure everyone is happy! "






