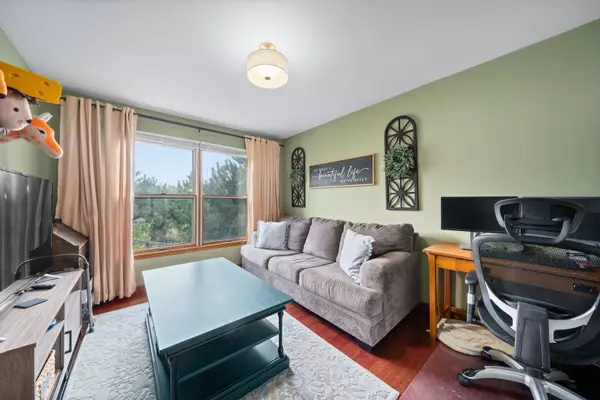$350,000
$359,900
2.8%For more information regarding the value of a property, please contact us for a free consultation.
3 Beds
2.5 Baths
2,814 SqFt
SOLD DATE : 10/24/2024
Key Details
Sold Price $350,000
Property Type Single Family Home
Sub Type Detached Single
Listing Status Sold
Purchase Type For Sale
Square Footage 2,814 sqft
Price per Sqft $124
MLS Listing ID 12164062
Sold Date 10/24/24
Bedrooms 3
Full Baths 2
Half Baths 1
Year Built 1974
Annual Tax Amount $8,256
Tax Year 2023
Lot Size 0.459 Acres
Lot Dimensions 100X200
Property Description
Welcome to your dream home in vibrant Oswego! This delightful 3-bedroom, 2.5-bathroom gem is the perfect blend of comfort, style, and fun. Nestled close to downtown Oswego, this home offers both convenience and charm. Step inside and be greeted by a warm and inviting living space. The main floor features a cozy living room that's perfect for relaxing or entertaining guests. Its big windows fill the room with natural light, making it bright and airy. The spacious kitchen is a chef's delight, equipped with modern appliances, ample counter space, and a stylish backsplash. The master bedroom is your personal retreat. It's roomy and features a private bathroom and walk-in closet for added convenience. Two more bedrooms are equally inviting. But that's not all - venture down to the finished basement, and you'll discover a versatile space ready for your imagination. It could be a game room, home office, or even a cozy movie theater. The possibilities are endless! Step outside, and you'll find a large yard that's perfect for enjoying the great outdoors. Imagine summer barbecues, playing fetch with your dog, or simply lounging in the sun. There's even a hill for sledding in the winter, providing endless fun and laughter. Location is everything, and this home doesn't disappoint. Situated in beautiful Marina Village with no HOA, tons of great updates, close to downtown Oswego, you'll have easy access to all the local shops, restaurants, events and entertainment options you could want.
Location
State IL
County Kendall
Rooms
Basement Partial, English
Interior
Heating Natural Gas, Forced Air
Cooling Central Air
Fireplaces Number 1
Fireplaces Type Wood Burning
Fireplace Y
Appliance Range, Microwave, Dishwasher, Refrigerator, Stainless Steel Appliance(s)
Exterior
Parking Features Attached
Garage Spaces 2.5
View Y/N true
Roof Type Asphalt
Building
Lot Description Fenced Yard
Story 2 Stories
Foundation Concrete Perimeter
Sewer Public Sewer
Water Public
New Construction false
Schools
High Schools Oswego High School
School District 308, 308, 308
Others
HOA Fee Include None
Ownership Fee Simple
Special Listing Condition None
Read Less Info
Want to know what your home might be worth? Contact us for a FREE valuation!

Our team is ready to help you sell your home for the highest possible price ASAP
© 2025 Listings courtesy of MRED as distributed by MLS GRID. All Rights Reserved.
Bought with Tammy Rodrigues • GENERATION HOME PRO
"My job is to find and attract mastery-based agents to the office, protect the culture, and make sure everyone is happy! "






