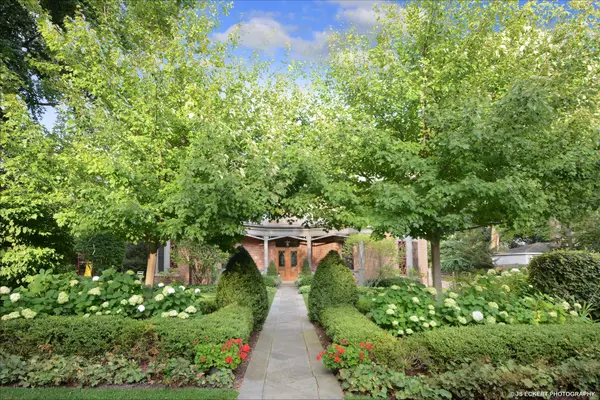$2,265,000
$2,399,000
5.6%For more information regarding the value of a property, please contact us for a free consultation.
5 Beds
5.5 Baths
4,476 SqFt
SOLD DATE : 10/18/2024
Key Details
Sold Price $2,265,000
Property Type Single Family Home
Sub Type Detached Single
Listing Status Sold
Purchase Type For Sale
Square Footage 4,476 sqft
Price per Sqft $506
MLS Listing ID 12037785
Sold Date 10/18/24
Style Traditional
Bedrooms 5
Full Baths 5
Half Baths 1
Year Built 2005
Annual Tax Amount $41,138
Tax Year 2022
Lot Size 0.349 Acres
Lot Dimensions 125 X 121
Property Description
Experience luxury living in this exceptional East Lake Bluff residence, ideally situated just a stone's throw away from Lake Michigan where you can enjoy lake breezes, sandy beaches, kayaking, paddle boarding, or the dog beach. Originally constructed in 2005, this home has recently undergone a meticulous renovation by the esteemed Edward Deegan Architects, resulting in a harmonious fusion of sophisticated design and unparalleled comfort. At the heart of the home lies the striking new eat-in kitchen, featuring high-end appliances, a walk-in pantry, and an expansive island perfect for casual dining or hosting your next soiree. Adjoining the kitchen is a spacious family room, distinguished by a beamed ceiling, fireplace, and graceful French doors that lead to an inviting patio area. Step outside to discover the meticulously landscaped yard and bluestone patio with an outdoor kitchen boasting a built-in grill and beverage center. A custom-built fire pit provides a great spot for enjoying summer evenings under the stars. Accessed directly from the house, a fenced-in dog run offers a secure and clean outdoor space for pets to enjoy. The main level further impresses with a formal living room, a dedicated office space, and a custom-designed wet bar, ensuring every aspect of modern living is catered to with finesse. Additionally, a well-appointed laundry room serves as the operational hub of the household, offering versatile functionality as a secondary home office or crafting area. Upstairs, the primary suite is a private oasis, complete with a spa-like bath and vaulted ceilings. Plus, there's plenty of room for family or guests with three more spacious bedrooms, each with its own bathroom. The lower level has been fully renovated into the ultimate entertainment space, featuring a large recreation room, a theater room, a full bathroom, and a versatile exercise room that could serve as a fifth bedroom if needed. Other property features include 10-foot high ceilings, hardwood floors throughout most rooms, a heated 3-car garage with built-in cubbies, 2 EV charges, an epoxy floor, a heated driveway, landscape irrigation, and a backup generator - ensuring convenience, comfort, and peace of mind. All this plus a prime location steps from Lake Bluff beach, downtown Lake Bluff, Metra, and a short ride to Lake Bluff Recreation Center, community pool, and golf course. This is East Lake Bluff living at its finest.
Location
State IL
County Lake
Community Park, Street Paved
Rooms
Basement Full, Walkout
Interior
Interior Features Vaulted/Cathedral Ceilings, Bar-Dry, Hardwood Floors, Heated Floors, First Floor Laundry, Built-in Features, Walk-In Closet(s)
Heating Natural Gas, Radiant
Cooling Central Air, Zoned
Fireplaces Number 2
Fireplaces Type Wood Burning, Gas Log
Fireplace Y
Appliance Double Oven, Microwave, Dishwasher, Refrigerator, High End Refrigerator, Bar Fridge, Washer, Dryer, Disposal, Stainless Steel Appliance(s), Wine Refrigerator
Laundry Gas Dryer Hookup, Sink
Exterior
Exterior Feature Deck, Patio, Outdoor Grill
Parking Features Attached
Garage Spaces 3.0
View Y/N true
Roof Type Asphalt
Building
Lot Description Landscaped, Mature Trees
Story 2 Stories
Foundation Concrete Perimeter
Sewer Public Sewer
Water Lake Michigan
New Construction false
Schools
Elementary Schools Lake Bluff Elementary School
Middle Schools Lake Bluff Middle School
High Schools Lake Forest High School
School District 65, 65, 115
Others
HOA Fee Include None
Ownership Fee Simple
Special Listing Condition List Broker Must Accompany
Read Less Info
Want to know what your home might be worth? Contact us for a FREE valuation!

Our team is ready to help you sell your home for the highest possible price ASAP
© 2025 Listings courtesy of MRED as distributed by MLS GRID. All Rights Reserved.
Bought with Non Member • NON MEMBER
"My job is to find and attract mastery-based agents to the office, protect the culture, and make sure everyone is happy! "






