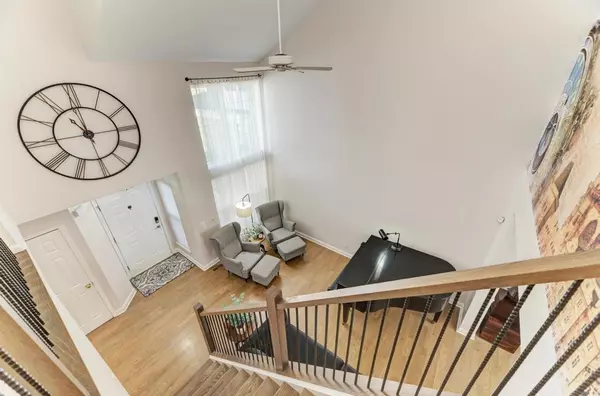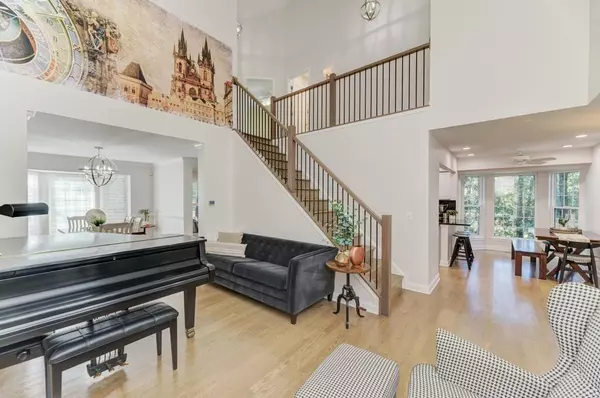$499,900
$499,900
For more information regarding the value of a property, please contact us for a free consultation.
4 Beds
3.5 Baths
2,100 SqFt
SOLD DATE : 10/18/2024
Key Details
Sold Price $499,900
Property Type Townhouse
Sub Type Townhouse-2 Story
Listing Status Sold
Purchase Type For Sale
Square Footage 2,100 sqft
Price per Sqft $238
Subdivision Citadel On The Pond
MLS Listing ID 12149873
Sold Date 10/18/24
Bedrooms 4
Full Baths 3
Half Baths 1
HOA Fees $290/mo
Year Built 1998
Annual Tax Amount $7,503
Tax Year 2023
Lot Dimensions 28 X 60
Property Description
Welcome to Citadel on The Pond! What a gorgeous transformation...the Rembrandt is the largest unit and is offered with a FULLY FINISHED BASEMENT! This PRIVATE end-unit townhome lives like a single-family residence. Volume ceilings create a spectacular entrance to renovated spaces throughout...all renovations were completed between 2020 and 2022. Gorgeous hardwood floors enhance the entire first floor along with an updated staircase with iron spindles. The white kitchen includes stainless steel appliances, solid surface counters, and a unique awning window. Abundant recessed lights are found throughout the home. The family room is enhanced by a gas fireplace and white plantation shutters leading to the private patio/yard. The sprawling primary suite offers ample room for a sitting room/office. The newer primary bath includes dual vanities, a separate shower, and a freestanding tub! ALL BATHROOMS have been renovated with high-quality materials and are simply IMPRESSIVE! Heated floors in the hall and basement baths! The basement offers additional entertaining space and abundant storage (free-standing wardrobes/cabinets included). The fourth bedroom is an excellent guest space with an adjacent gorgeous bath. The spacious laundry area can be moved to the mudroom (plumbing is present). The home is lovely and one that is not to be missed! Too many details so be sure to take a brochure when viewing!
Location
State IL
County Dupage
Rooms
Basement Full
Interior
Interior Features Vaulted/Cathedral Ceilings, Bar-Wet, Hardwood Floors, Heated Floors, Laundry Hook-Up in Unit, Storage, Built-in Features, Walk-In Closet(s), Some Wood Floors, Drapes/Blinds
Heating Natural Gas, Forced Air
Cooling Central Air
Fireplaces Number 1
Fireplaces Type Attached Fireplace Doors/Screen, Gas Log, Gas Starter
Fireplace Y
Appliance Range, Microwave, Dishwasher, Refrigerator, Washer, Dryer, Disposal, Stainless Steel Appliance(s), Gas Oven
Laundry Gas Dryer Hookup, In Unit, Multiple Locations, Sink
Exterior
Exterior Feature Patio, Storms/Screens, End Unit
Parking Features Attached
Garage Spaces 2.0
View Y/N true
Roof Type Asphalt
Building
Lot Description Mature Trees
Foundation Concrete Perimeter
Sewer Public Sewer
Water Lake Michigan
New Construction false
Schools
Elementary Schools J T Manning Elementary School
Middle Schools Westmont Junior High School
High Schools Westmont High School
School District 201, 201, 201
Others
Pets Allowed Cats OK, Dogs OK, Number Limit
HOA Fee Include Insurance,Exterior Maintenance,Lawn Care,Snow Removal
Ownership Fee Simple w/ HO Assn.
Special Listing Condition None
Read Less Info
Want to know what your home might be worth? Contact us for a FREE valuation!

Our team is ready to help you sell your home for the highest possible price ASAP
© 2025 Listings courtesy of MRED as distributed by MLS GRID. All Rights Reserved.
Bought with Jason Osorno • Digital Realty
"My job is to find and attract mastery-based agents to the office, protect the culture, and make sure everyone is happy! "






