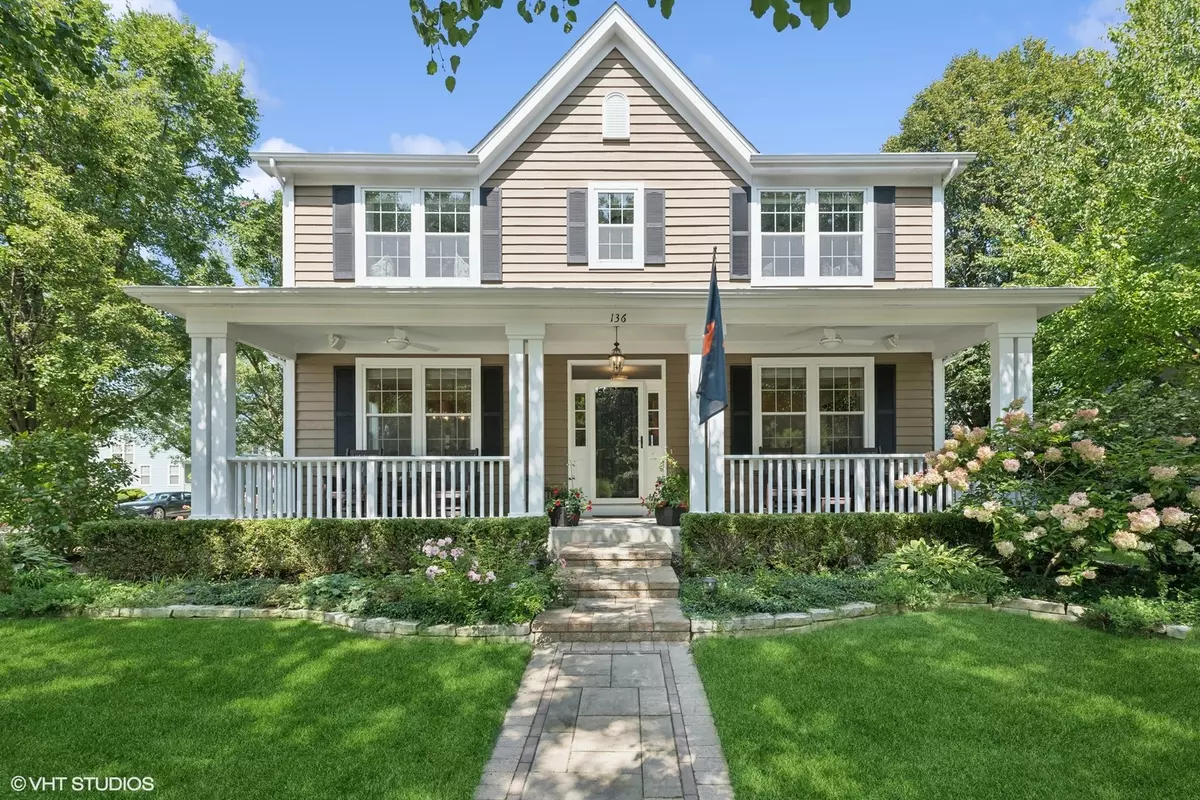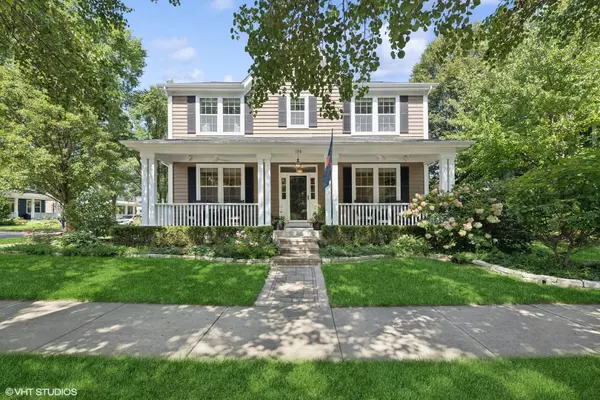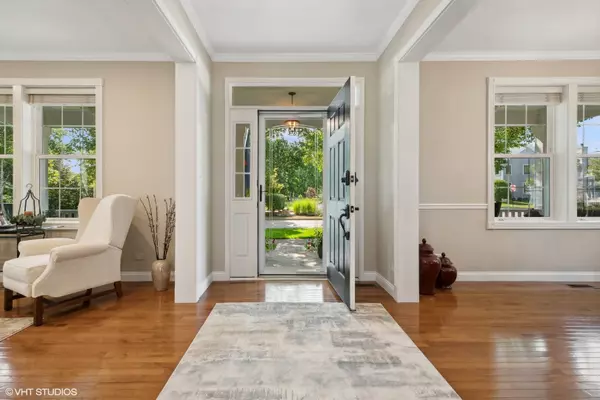$827,500
$827,500
For more information regarding the value of a property, please contact us for a free consultation.
4 Beds
3 Baths
3,844 SqFt
SOLD DATE : 10/17/2024
Key Details
Sold Price $827,500
Property Type Single Family Home
Sub Type Detached Single
Listing Status Sold
Purchase Type For Sale
Square Footage 3,844 sqft
Price per Sqft $215
Subdivision Centennial Crossing
MLS Listing ID 12145363
Sold Date 10/17/24
Style Prairie
Bedrooms 4
Full Baths 2
Half Baths 2
HOA Fees $63/qua
Year Built 2000
Annual Tax Amount $17,667
Tax Year 2023
Lot Size 9,583 Sqft
Lot Dimensions 80 X 140
Property Description
Embrace the endless charm and sophistication of this Nantucket-style home on a tree-lined brick street across from Ranney Park in Centennial Crossing. Freshly painted with crown molding, fluted window casings, hardwood floors and 9' ceilings, this beauty checks all the boxes! The outdoor speakers beckon guests to the covered porch with crisp white columns, white railings, ceiling fans, and hanging lantern. White kitchen with tall cabinets, solid surface counters, modern farmhouse hardware, stainless GE Cafe appliances including French door refrigerator, conversation-height bar on massive island, dining alcove, pantry, chair rail & crown molding and butler's pantry overlooks family room with white tile & stained millwork surround fireplace, loads of natural light, hardwood floors, white wood blinds, speakers and ceiling fan. Expansive center entry with separate living and dining rooms leads to hardwood staircase with landing. Powder room features chest-style vanity with white cushion profile sink, framed mirror and stone finish tile floor. Main level laundry offers white cabinets, shelves and machines on platforms. The drop zone from the backyard is customized with tall white cabinets and plenty of smart storage. Four generous bedrooms on the second floor. The owners' suite has a cathedral ceiling with lit fan, curio ledge, lavish bath with white double vanity, clear glass enclosed shower, jetted tub, water closet, white tile floor and shower surround, and plenty of space. Bedrooms 2 & 3 boast charming window seats with cabinets, custom bookcases with crown detail, and full walls of closets. Bedroom 4 is currently a Work-From-Home space with wall cabinets and shelves, hardwood floor and a walk-in closet. The finished basement provides great entertainment space with LVP flooring, recessed lights, half stone tile bath and gaming alcove. The other half of the basement is ideal for your hobbyist/ woodworker/ craftsman and/or abundant well-lit storage space. Covered walkway to THREE-CAR garage with new garage doors (2023) and concrete driveway. Additional garage bay built to accommodate a lift for fourth vehicle. (Lift excluded) Sublime outdoor living space with stone tile patio, knee wall, outdoor speakers and lush landscaping. New/newer: Roof - 2022; Sump pump and backup- 2024; Appliances - 2019; Unilock patio, walkways, hardscape - 2021; Unilock front walk and steps - 2022; Landscaping refresh - 2023. Original owners did not miss a trick when designing this special home and have maintained it to perfection. Great location for train, schools, shopping, parks, dining, theaters, & access roads.
Location
State IL
County Lake
Community Park, Lake, Curbs, Sidewalks, Street Lights, Street Paved
Rooms
Basement Full
Interior
Interior Features Vaulted/Cathedral Ceilings, Bar-Dry, Hardwood Floors, First Floor Laundry, Built-in Features, Walk-In Closet(s), Bookcases, Center Hall Plan, Ceilings - 9 Foot, Special Millwork, Drapes/Blinds, Separate Dining Room, Pantry, Workshop Area (Interior)
Heating Natural Gas, Forced Air
Cooling Central Air
Fireplaces Number 1
Fireplaces Type Gas Log, Gas Starter
Fireplace Y
Appliance Double Oven, Microwave, Dishwasher, Refrigerator, Washer, Dryer, Disposal, Stainless Steel Appliance(s), Built-In Oven, Gas Cooktop, Gas Oven
Laundry Gas Dryer Hookup, In Unit
Exterior
Exterior Feature Patio, Storms/Screens, Workshop
Parking Features Detached
Garage Spaces 3.0
View Y/N true
Roof Type Asphalt
Building
Lot Description Corner Lot, Landscaped, Mature Trees, Sidewalks, Streetlights
Story 2 Stories
Foundation Concrete Perimeter
Sewer Public Sewer
Water Lake Michigan
New Construction false
Schools
Elementary Schools Aspen Elementary School
Middle Schools Hawthorn Elementary School (Sout
High Schools Vernon Hills High School
School District 73, 73, 128
Others
HOA Fee Include Insurance
Ownership Fee Simple w/ HO Assn.
Special Listing Condition None
Read Less Info
Want to know what your home might be worth? Contact us for a FREE valuation!

Our team is ready to help you sell your home for the highest possible price ASAP
© 2025 Listings courtesy of MRED as distributed by MLS GRID. All Rights Reserved.
Bought with Dan Kaiser • RE/MAX Suburban
"My job is to find and attract mastery-based agents to the office, protect the culture, and make sure everyone is happy! "






