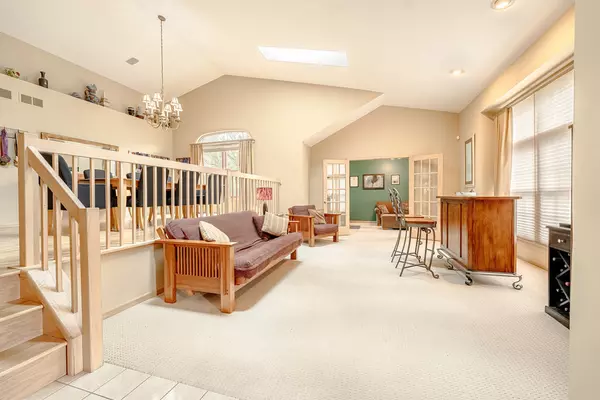$479,500
$484,000
0.9%For more information regarding the value of a property, please contact us for a free consultation.
4 Beds
3.5 Baths
2,838 SqFt
SOLD DATE : 10/16/2024
Key Details
Sold Price $479,500
Property Type Single Family Home
Sub Type Detached Single
Listing Status Sold
Purchase Type For Sale
Square Footage 2,838 sqft
Price per Sqft $168
Subdivision Barrington Square
MLS Listing ID 12067500
Sold Date 10/16/24
Style Contemporary
Bedrooms 4
Full Baths 3
Half Baths 1
Year Built 1990
Annual Tax Amount $12,246
Tax Year 2023
Lot Size 0.320 Acres
Lot Dimensions 54.0 X114.96X177.66X185.86
Property Description
Updated, 4-bedroom, 3.5-bathroom, two-story home with a 3-car garage situated on 1/3-acre cul-de-sac lot in Mokena's wonderful Barrington Square neighborhood! Hardwood floors, vaulted ceilings, skylights, and open layout offer lots of space and light throughout the main level. Recently renovated kitchen with white cabinets, quartz countertops, tile backslpash, full stainless appliance package, and walk-in pantry. Separate dining room with wet bar, main level bedroom/office with French doors, wood-burning fireplace in family room, plus a powder room and main level laundry! Upstairs you will find three bedrooms all with brand new carpeting, a hall bathroom, and a spacious master suite with balcony, vaulted ceiling, walk-in closet, and recently renovated master bath with tub and separate shower. The partially-finished basement has all walls/electric, ceiling, and partial flooring, could very easily be fully finished. Rec room, 2nd family room with fireplace, full bathroom, utility room with newer high-efficiency furnace, multiple storage areas and sump pump with battery backup. This home sits on an expansive cul-de-sac lot and includes a two-tiered deck (just stained!) to take advantage of it. Doors from both the kitchen and the family room lead to the deck which also includes a natural gas grill. There is also a lovely paver front patio, near the front door. Attached 3-car garage and huge driveway offer plenty of parking and extra storage space - note the central vac system as well! High-efficiency zoned heat & A/C system for customizable comfort. Newer roof approx 5yrs old. Also included are lawn sprinkler system, humidifier, intercom, and security system although seller has not used these. Convenient location is just a block from Barrington Square pond and McGovney Park, 4 minutes to Mokena Elementary/Intermediate schools, 5 minutes to Mokena Junior High, 10 minutes to Lincoln-Way Central, 1 mile to Metra Rock Island @ Mokena and shopping/restaurants/events on Front St, and 5 minutes to I-80 @ LaGrange Rd.
Location
State IL
County Will
Community Park, Lake, Curbs, Sidewalks, Street Lights, Street Paved
Rooms
Basement Partial
Interior
Interior Features Vaulted/Cathedral Ceilings, Skylight(s), Bar-Wet, Hardwood Floors, First Floor Bedroom, First Floor Laundry, Walk-In Closet(s), Drapes/Blinds, Separate Dining Room, Pantry
Heating Natural Gas, Forced Air
Cooling Central Air
Fireplaces Number 2
Fireplaces Type Gas Log, Gas Starter
Fireplace Y
Appliance Range, Microwave, Dishwasher, Refrigerator, Washer, Dryer, Disposal, Stainless Steel Appliance(s)
Laundry Gas Dryer Hookup, In Unit, Sink
Exterior
Exterior Feature Balcony, Deck, Patio, Storms/Screens, Outdoor Grill
Parking Features Attached
Garage Spaces 3.0
View Y/N true
Roof Type Asphalt
Building
Lot Description Cul-De-Sac
Story 2 Stories
Foundation Concrete Perimeter
Sewer Public Sewer
Water Lake Michigan, Public
New Construction false
Schools
Elementary Schools Mokena Elementary School
Middle Schools Mokena Junior High School
High Schools Lincoln-Way Central High School
School District 159, 159, 210
Others
HOA Fee Include None
Ownership Fee Simple
Special Listing Condition None
Read Less Info
Want to know what your home might be worth? Contact us for a FREE valuation!

Our team is ready to help you sell your home for the highest possible price ASAP
© 2025 Listings courtesy of MRED as distributed by MLS GRID. All Rights Reserved.
Bought with Suleiman Abuawad • Village Realty, Inc.
"My job is to find and attract mastery-based agents to the office, protect the culture, and make sure everyone is happy! "






