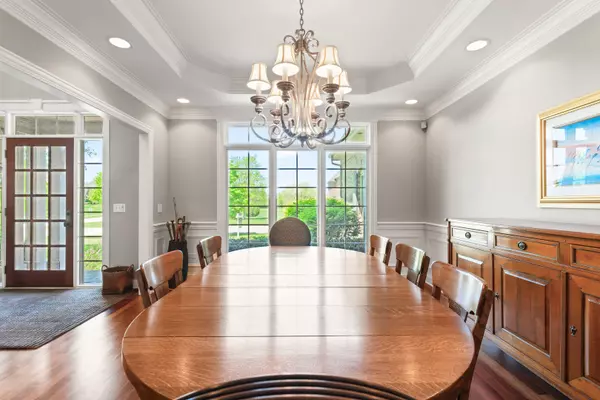$900,000
$950,000
5.3%For more information regarding the value of a property, please contact us for a free consultation.
4 Beds
3.5 Baths
6,349 SqFt
SOLD DATE : 10/15/2024
Key Details
Sold Price $900,000
Property Type Single Family Home
Sub Type Detached Single
Listing Status Sold
Purchase Type For Sale
Square Footage 6,349 sqft
Price per Sqft $141
Subdivision Prairie Lakes
MLS Listing ID 12033936
Sold Date 10/15/24
Style Traditional
Bedrooms 4
Full Baths 3
Half Baths 1
HOA Fees $139/ann
Year Built 2006
Annual Tax Amount $22,467
Tax Year 2023
Lot Size 0.510 Acres
Lot Dimensions 132 X 68 X 146 X 69 X 203
Property Description
Step into perfection within this custom-built Derrico 4-bedroom, 3-full bath Prairie Lakes home! A grand two-story foyer welcomes you to the first-floor open floor plan. The dining room, made for entertaining, features clean lines, tray ceilings, beautiful wainscoting detail, and connects to the kitchen with a lovely butler's pantry. The stunning kitchen is filled with cabinetry and includes a built-in sitting desk. It is equipped with sleek stainless-steel appliances and beautiful granite countertops. The kitchen offers a bright and large eating area, along with a spacious sitting room! Enjoy peaceful views of the open space from the eating area... as well as access to the deck. The gorgeous family room boasts a floor-to-ceiling, brick fireplace, and plenty of windows looking out to the mature tree and open space! A wonderful additional feature this home offers is a whole home Elan audio and central vac system! The first floor at-home office boasts coffered ceilings, built-in shelving, and beautiful glass-paneled French doors. On the first floor, you'll also find a formal living room and a conveniently located half bath. On the second floor, you will find a spacious primary suite, and additional bedrooms! The elegant primary suite is complete with a tray ceiling, large bright windows, a spa-like primary bath, and a large walk-in closet! The primary bath presents itself with custom cabinetry, a detailed tile design, and a spacious shower! A second bedroom offers ultimate privacy, with an en-suite full bath, a step-in closet, and bright windows with built-in bookcases and a window seat. The third and fourth bedrooms boast plush carpeting and a beautiful Jack and Jill bathroom with high ceilings and their own private vanities for added convenience. This home provides a mudroom area and a first-floor laundry room with additional cabinetry. A partially finished English basement that could turn into a great entertaining space. The English basement is fully wired, plumbed, and drywalled, ready to make into a stellar additional finished space. The basement is a deep pour allowing for 8-foot finished ceilings in the basement. The fabulous outdoor deck area backs to a private mature tree line, offering a brick paver patio on the ground level. There is open space, maintained by the association, along the side of the home which offers even more privacy and beauty. You will discover excellent craftsmanship and a fabulous design while touring this well-cared-for beauty. You will not want to miss this one!
Location
State IL
County Kane
Community Lake, Sidewalks, Street Lights
Rooms
Basement Full, English
Interior
Interior Features Vaulted/Cathedral Ceilings, Hardwood Floors, First Floor Laundry
Heating Natural Gas
Cooling Central Air
Fireplaces Number 2
Fireplaces Type Wood Burning, Gas Log, Gas Starter
Fireplace Y
Appliance Range, Microwave, Dishwasher, High End Refrigerator, Washer, Dryer, Stainless Steel Appliance(s), Wine Refrigerator
Laundry Gas Dryer Hookup
Exterior
Exterior Feature Deck, Brick Paver Patio
Parking Features Attached
Garage Spaces 4.0
View Y/N true
Roof Type Asphalt
Building
Lot Description Landscaped, Mature Trees, Sidewalks
Story 2 Stories
Foundation Concrete Perimeter
Sewer Public Sewer
Water Public
New Construction false
Schools
Elementary Schools Bell-Graham Elementary School
Middle Schools Thompson Middle School
High Schools St Charles North High School
School District 303, 303, 303
Others
HOA Fee Include Insurance
Ownership Fee Simple w/ HO Assn.
Special Listing Condition Short Sale
Read Less Info
Want to know what your home might be worth? Contact us for a FREE valuation!

Our team is ready to help you sell your home for the highest possible price ASAP
© 2025 Listings courtesy of MRED as distributed by MLS GRID. All Rights Reserved.
Bought with Daniel Csuk • Redfin Corporation
"My job is to find and attract mastery-based agents to the office, protect the culture, and make sure everyone is happy! "






