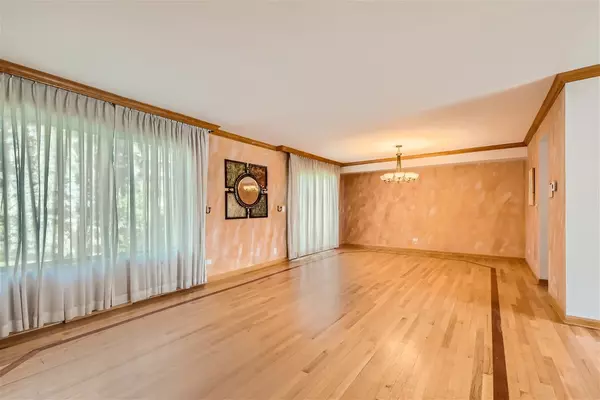$325,000
$359,900
9.7%For more information regarding the value of a property, please contact us for a free consultation.
3 Beds
3 Baths
2,046 SqFt
SOLD DATE : 10/10/2024
Key Details
Sold Price $325,000
Property Type Townhouse
Sub Type T3-Townhouse 3+ Stories,Townhouse-TriLevel
Listing Status Sold
Purchase Type For Sale
Square Footage 2,046 sqft
Price per Sqft $158
Subdivision Lake Hinsdale Village
MLS Listing ID 12138915
Sold Date 10/10/24
Bedrooms 3
Full Baths 2
Half Baths 2
HOA Fees $339/mo
Year Built 1977
Annual Tax Amount $6,910
Tax Year 2023
Lot Dimensions 2614
Property Description
Resort style Lake Hinsdale Village townhouse offers a multitude of amenities--it's a special lifestyle here with large club house, gym room, outdoor pool, boat dock , Lake , Tennis court, playground etc. Very spacious Townhouse highlighted by repolished hardwood floor through out whole house , kitchen w/breakfast room overlooking large deck, Quartzite counter top, beautiful master suite with whirlpool bath, elegant painting in living room and formal dinning room, Lower level family room includes wet bar & projection system and fireplace. New toilet tubs, fresh paint from up and down. Kitchen updated 2021; Furnace, air conditioner & water heater 2023, hot water tank 2024, roof 5 years, front flower bed and driver way 2022. so many updated to listed in this house, very convenience location to shopping center, Rt 83, Rt 55 near by, great school district 86, Commuter bus to strain station, Show and sell.
Location
State IL
County Dupage
Rooms
Basement Walkout
Interior
Interior Features Bar-Wet, Hardwood Floors, Theatre Room, Laundry Hook-Up in Unit, Storage, Walk-In Closet(s)
Heating Natural Gas
Cooling Central Air
Fireplaces Number 1
Fireplaces Type Attached Fireplace Doors/Screen, Gas Starter
Fireplace Y
Appliance Range, Dishwasher, Refrigerator, Washer, Dryer, Disposal, Wine Refrigerator
Exterior
Exterior Feature Balcony, Deck, Patio, Storms/Screens
Parking Features Attached
Garage Spaces 2.0
Community Features Boat Dock, Exercise Room, Health Club, On Site Manager/Engineer, Park, Party Room, Sundeck, Pool, Tennis Court(s)
View Y/N true
Roof Type Asphalt
Building
Lot Description Landscaped, Wooded
Foundation Concrete Perimeter
Sewer Public Sewer
Water Lake Michigan
New Construction false
Schools
Elementary Schools Holmes Elementary School
Middle Schools Westview Hills Middle School
School District 60, 60, 86
Others
Pets Allowed Cats OK, Dogs OK
HOA Fee Include Insurance,Clubhouse,Exercise Facilities,Pool,Exterior Maintenance,Lawn Care,Scavenger,Snow Removal,Lake Rights
Ownership Fee Simple w/ HO Assn.
Special Listing Condition Exclusions-Call List Office
Read Less Info
Want to know what your home might be worth? Contact us for a FREE valuation!

Our team is ready to help you sell your home for the highest possible price ASAP
© 2025 Listings courtesy of MRED as distributed by MLS GRID. All Rights Reserved.
Bought with Arvind Aggarwal • Charles Rutenberg Realty of IL
"My job is to find and attract mastery-based agents to the office, protect the culture, and make sure everyone is happy! "






