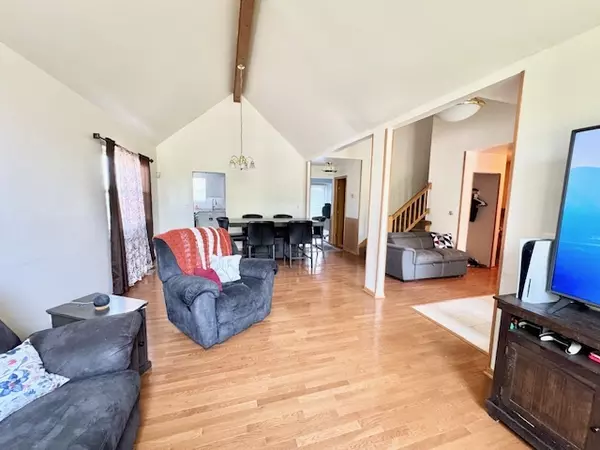$325,000
$332,500
2.3%For more information regarding the value of a property, please contact us for a free consultation.
4 Beds
3.5 Baths
3,409 SqFt
SOLD DATE : 09/27/2024
Key Details
Sold Price $325,000
Property Type Single Family Home
Sub Type Detached Single
Listing Status Sold
Purchase Type For Sale
Square Footage 3,409 sqft
Price per Sqft $95
MLS Listing ID 12059845
Sold Date 09/27/24
Bedrooms 4
Full Baths 3
Half Baths 1
HOA Fees $25/qua
Year Built 1996
Tax Year 2023
Lot Dimensions 0.26
Property Description
Too good to pass up! A $10,000 seller credit to buyer that can be used towards closing costs, down payment, or even to buy down your interest rate!! Check out this spacious 3400 square foot, two story home at Sunset Ridge has all the space you'll need! Upon entry we have the ceramic tiled foyer that leads to the grand living room with open concept to the dining area. Featuring a 13' cathedral ceiling, huge windows for tons of natural light, and wood flooring. Just off the dining area is the completely renovated eat-in kitchen with stainless appliances, and plenty of counter space. Step out the sliding glass doors and enjoy the elevated view from the large 12'x20' fiberboard deck that overlooks the backyard and above ground pool. The pool has a new pump, liner, and sand filter, along with its own wrap around deck and privacy fence. The original family room has been converted into a spacious 4th bedroom with a cozy wood burning fireplace. Convenient main floor laundry room and half bath finish off the main level. On the upper level, is a large primary suite. His and hers closet, primary bath with double sinks, walk-in shower, and a soaking jetted tub for you to relax and enjoy. Also a tandem area with french doors off the primary that can be used as a gaming room, private office or sitting room. Two more nice size bedrooms, and full bath complete the second floor. Brand new carpeting on the upper level, and some new painting throughout. The massive, finished, walk out basement is filled with a living/entertaining area, 3rd full bath w/walk-in shower, rec area, sprawling wet bar, and tons of storage space. Easy access to the private brick patio and above ground pool and surrounding deck. MANY NEW IMPROVEMENTS! Close to the expressway, shopping, schools and Lake Michigan. Welcome home!
Location
State IL
County Lake
Rooms
Basement Full, Walkout
Interior
Interior Features Vaulted/Cathedral Ceilings, First Floor Bedroom, First Floor Laundry, First Floor Full Bath, Open Floorplan, Some Carpeting
Heating Natural Gas
Cooling Central Air
Fireplaces Number 1
Fireplaces Type Wood Burning
Fireplace Y
Exterior
Parking Features Attached
Garage Spaces 2.0
View Y/N true
Building
Story 2 Stories
Sewer Public Sewer
Water Public
New Construction false
Schools
School District 6, 6, 126
Others
HOA Fee Include None
Ownership Fee Simple w/ HO Assn.
Special Listing Condition None
Read Less Info
Want to know what your home might be worth? Contact us for a FREE valuation!

Our team is ready to help you sell your home for the highest possible price ASAP
© 2025 Listings courtesy of MRED as distributed by MLS GRID. All Rights Reserved.
Bought with Lilly Cardenas • Charles Rutenberg Realty of IL
"My job is to find and attract mastery-based agents to the office, protect the culture, and make sure everyone is happy! "






