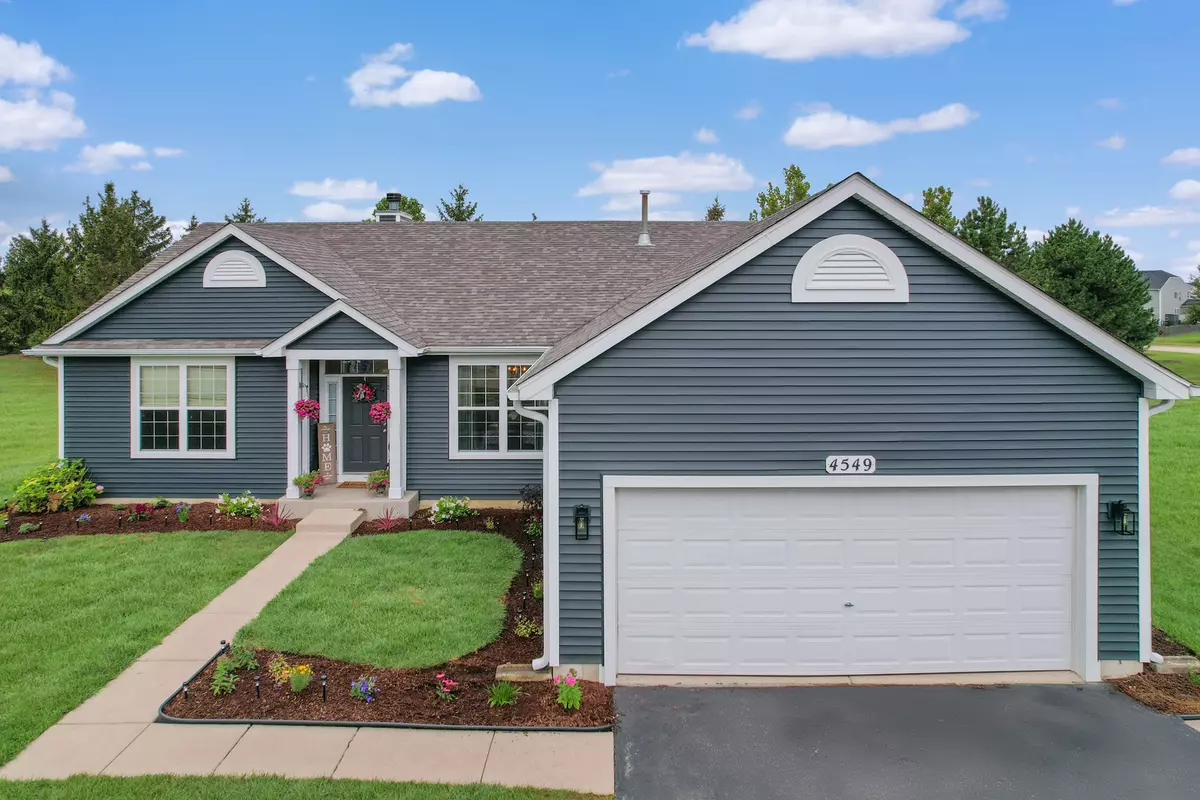$382,000
$385,000
0.8%For more information regarding the value of a property, please contact us for a free consultation.
3 Beds
2 Baths
1,966 SqFt
SOLD DATE : 10/04/2024
Key Details
Sold Price $382,000
Property Type Single Family Home
Sub Type Detached Single
Listing Status Sold
Purchase Type For Sale
Square Footage 1,966 sqft
Price per Sqft $194
MLS Listing ID 12103411
Sold Date 10/04/24
Style Ranch
Bedrooms 3
Full Baths 2
Year Built 2008
Annual Tax Amount $9,203
Tax Year 2022
Lot Size 0.270 Acres
Lot Dimensions 11613
Property Description
Welcome to your dream home! This beautifully designed 3-bedroom, 2-bath ranch offers an inviting open floor plan that seamlessly blends style and functionality. The spacious eat-in kitchen is a cook's delight, featuring Stainless appliances, ample counter space, and plenty of room for meals with loved ones or entertaining guests. The living area is highlighted by vaulted ceilings and skylights that flood the space with natural light, creating a warm and airy atmosphere. Cozy up by the fireplace, adorned with elegant shiplap above, perfect for those chilly evenings. The master bedroom boasts an en suite bathroom for your convenience and privacy, while the two additional bedrooms are generously sized, making them ideal for family, guests, or a home office. Descend to the full basement, which has been framed out and awaits your personal touch-imagine a home theater, gym, or extra storage space. Step outside to the large backyard, a true oasis with a brick paver patio that's perfect for summer barbecues, outdoor dining, or simply enjoying the fresh air. This home offers the perfect blend of comfort, style, and potential, ready to accommodate your lifestyle and dreams. Don't miss the chance to make it yours! Fresh paint. New roof June 2024. New skylights, June 2024. New siding July 2024. New water tank, July 2024, New appliances August 2024. Bristol Bay Community has a pool, fitness center, and a clubhouse available for rentals.
Location
State IL
County Kendall
Community Clubhouse, Park, Pool, Sidewalks, Street Lights
Rooms
Basement Full
Interior
Heating Natural Gas
Cooling Central Air
Fireplaces Number 1
Fireplace Y
Appliance Range, Microwave, Dishwasher, Refrigerator, Freezer, Washer, Dryer, Disposal
Exterior
Parking Features Attached
Garage Spaces 2.5
View Y/N true
Roof Type Asphalt
Building
Lot Description None
Story 1 Story
Foundation Concrete Perimeter
Sewer Public Sewer
Water Public
New Construction false
Schools
Elementary Schools Bristol Bay Elementary School
Middle Schools Yorkville Middle School
High Schools Yorkville High School
School District 115, 115, 115
Others
HOA Fee Include None
Ownership Fee Simple w/ HO Assn.
Special Listing Condition None
Read Less Info
Want to know what your home might be worth? Contact us for a FREE valuation!

Our team is ready to help you sell your home for the highest possible price ASAP
© 2025 Listings courtesy of MRED as distributed by MLS GRID. All Rights Reserved.
Bought with Jim Maskel • Advantage Realty, Inc.
"My job is to find and attract mastery-based agents to the office, protect the culture, and make sure everyone is happy! "






