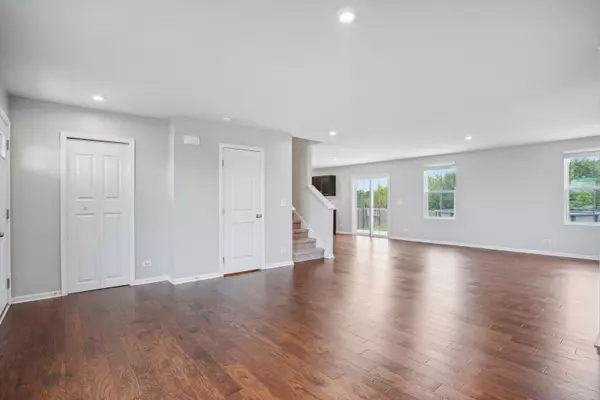$418,000
$419,900
0.5%For more information regarding the value of a property, please contact us for a free consultation.
5 Beds
2.5 Baths
2,152 SqFt
SOLD DATE : 10/04/2024
Key Details
Sold Price $418,000
Property Type Single Family Home
Sub Type Detached Single
Listing Status Sold
Purchase Type For Sale
Square Footage 2,152 sqft
Price per Sqft $194
MLS Listing ID 12104514
Sold Date 10/04/24
Bedrooms 5
Full Baths 2
Half Baths 1
HOA Fees $15/mo
Year Built 2018
Annual Tax Amount $8,286
Tax Year 2023
Lot Dimensions 70X147
Property Description
Come see this better-than-new construction home with a better-than-new construction price!! Built in 2018, this completely move-in-ready home boasts an open floor plan with tons of natural light. The main level features high-end, hand-carved engineered hardwood flooring, a large space for a living/dining room plus a family room, and a half bath. The gourmet kitchen includes quartz countertops, tile backsplash, and upgraded stainless steel appliances. Heading upstairs, you will find a TRUE 5-bedroom layout. The large primary suite features an accent wall, a bathroom with dual sinks, and a HUGE walk-in closet with natural light and custom closet organization. Down the hall, you'll find a full bathroom, laundry room, and the remaining 4 bedrooms. Don't need 5 bedrooms? The extra room would make a great office, playroom, exercise room, craft room, or guest room!! The partial basement is finished with LVP flooring, great for entertaining, and includes a carpeted crawlspace for storage. This home is nestled on a nicely sized fenced-in lot with an above-ground swimming pool and fire pit with no neighbors behind you. The 2-car garage also features a gas heater to keep yourselves or your cars warm in those chilly IL winters. Located right across the street from the community park and conveniently close to shopping, restaurants, the water park, and tollway. Schedule your showing today-this one won't last long!!
Location
State IL
County Kendall
Community Park, Pool, Lake, Sidewalks, Street Lights, Street Paved
Rooms
Basement Full
Interior
Heating Natural Gas, Forced Air
Cooling Central Air
Fireplace N
Appliance Range, Microwave, Dishwasher, Refrigerator, High End Refrigerator, Washer, Dryer, Disposal, Trash Compactor
Laundry Gas Dryer Hookup
Exterior
Parking Features Attached
Garage Spaces 2.0
View Y/N true
Building
Story 2 Stories
Sewer Public Sewer
Water Public
New Construction false
Schools
Elementary Schools Bristol Grade School
Middle Schools Yorkville Middle School
High Schools Yorkville High School
School District 115, 115, 115
Others
HOA Fee Include Other
Ownership Fee Simple
Special Listing Condition None
Read Less Info
Want to know what your home might be worth? Contact us for a FREE valuation!

Our team is ready to help you sell your home for the highest possible price ASAP
© 2025 Listings courtesy of MRED as distributed by MLS GRID. All Rights Reserved.
Bought with Maria Carreno • Kale Realty
"My job is to find and attract mastery-based agents to the office, protect the culture, and make sure everyone is happy! "






