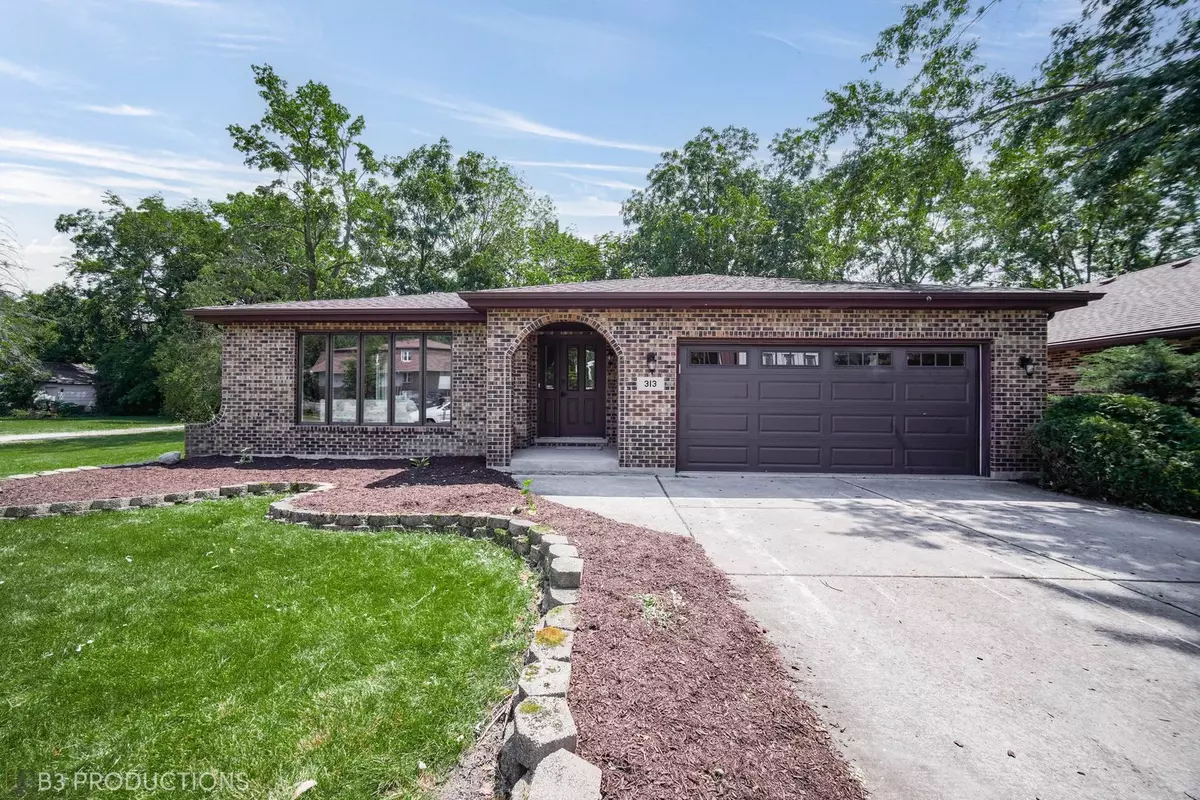$545,000
$550,000
0.9%For more information regarding the value of a property, please contact us for a free consultation.
4 Beds
3 Baths
3,075 SqFt
SOLD DATE : 10/02/2024
Key Details
Sold Price $545,000
Property Type Single Family Home
Sub Type Detached Single
Listing Status Sold
Purchase Type For Sale
Square Footage 3,075 sqft
Price per Sqft $177
MLS Listing ID 12095891
Sold Date 10/02/24
Style Tri-Level
Bedrooms 4
Full Baths 2
Half Baths 2
Year Built 1990
Annual Tax Amount $9,964
Tax Year 2023
Lot Size 8,912 Sqft
Lot Dimensions 60 X 148
Property Description
Nothing left to do but move in!! This brick, 4 bedroom home just received a complete renovation in 2024! All 4 bedrooms are good size! 2 Full Bathrooms and 2 Half Bathrooms! White trim & beautiful vinyl flooring cover most of this split level home! This home was thoughtfully laid out to offer multiple different living and dining areas. The lower living room features a beautiful fireplace. The kitchen features brand new cabinets, SS appliances, quartz countertops, backsplash, and sink! The fixtures and hardware throughout this home were selected with thought and class! Every bathroom was completed renovated from head to toe! Brand new walk in showers, vanities, mirrors, and more! Fresh paint throughout the home! The sub basement offers plenty of room for storage or extra living space to finish and make your own. There is a brand new deck in the backyard, off the recently replaced sliding door. This home boasts a house generator and newer HVAC as well. There is truly nothing to do but move in and make this house your own! Located centrally with only a short drive to Hinsdale Golf Club, Hinsdale, Clarendon Hills, or Downtown Downers Grove! Located close to major expressways I-88, I-355, I-55. Minutes off Ogden Ave.
Location
State IL
County Dupage
Community Sidewalks, Street Lights
Rooms
Basement Partial
Interior
Interior Features Some Carpeting, Separate Dining Room
Heating Natural Gas, Forced Air
Cooling Central Air
Fireplaces Number 1
Fireplace Y
Appliance Microwave, Dishwasher, Refrigerator, Cooktop, Built-In Oven
Laundry Gas Dryer Hookup, Laundry Closet
Exterior
Exterior Feature Deck
Parking Features Attached
Garage Spaces 2.0
View Y/N true
Building
Story Split Level w/ Sub
Foundation Concrete Perimeter
Sewer Public Sewer
Water Lake Michigan, Public
New Construction false
Schools
School District 201, 201, 201
Others
HOA Fee Include None
Ownership Fee Simple
Special Listing Condition None
Read Less Info
Want to know what your home might be worth? Contact us for a FREE valuation!

Our team is ready to help you sell your home for the highest possible price ASAP
© 2025 Listings courtesy of MRED as distributed by MLS GRID. All Rights Reserved.
Bought with Robert Hayes • Platinum Partners Realtors
"My job is to find and attract mastery-based agents to the office, protect the culture, and make sure everyone is happy! "






