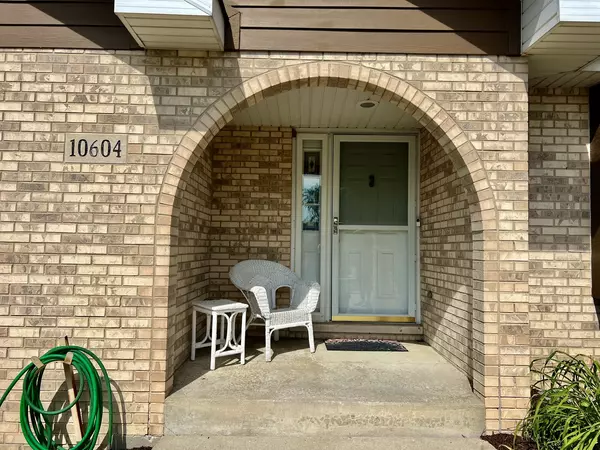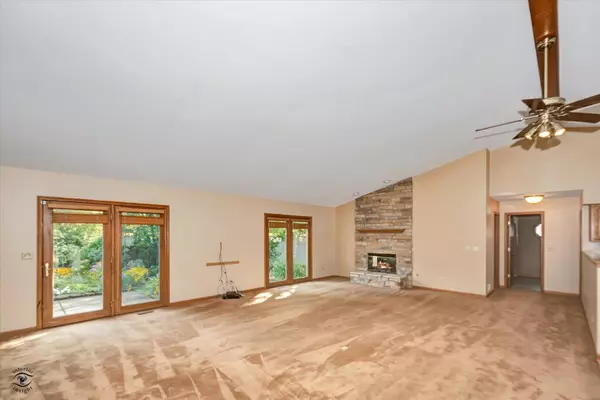$485,000
$499,900
3.0%For more information regarding the value of a property, please contact us for a free consultation.
5 Beds
4 Baths
2,600 SqFt
SOLD DATE : 09/27/2024
Key Details
Sold Price $485,000
Property Type Single Family Home
Sub Type Detached Single
Listing Status Sold
Purchase Type For Sale
Square Footage 2,600 sqft
Price per Sqft $186
MLS Listing ID 12132947
Sold Date 09/27/24
Style Ranch
Bedrooms 5
Full Baths 4
Year Built 1994
Annual Tax Amount $10,152
Tax Year 2023
Lot Size 0.370 Acres
Lot Dimensions 16074
Property Description
This all brick ranch home with a full basement and beautiful finishes is surely one you do not want to miss. When you first walk in, you are welcomed by the high ceilings and open floor plan of the great room which seamlessly flows into the dining area and kitchen which features plenty of cabinets, a pull out drawer pantry, granite counter tops, a beautiful kitchen island with seating, and a desk area. Beyond the living room and through two glass french doors you will find the sun room complete with beautiful tile work. The master bedroom features a large walk in closet, bay windows, a master bathroom with both a stand up shower as well as a soaking tub, and access to the gorgeous sun room. The other wing of the home features a second bedroom with a walk in closet and an ensuite full bathroom, a full guest bathroom, and a third bedroom complete with the joint fireplace from the living room. Downstairs, the full finished basement is surely one for entertaining and hosting - complete with two additional bedrooms, ample storage, a kitchenette area with a full sink, refrigerator, and island, and an area for a pool table. Hosting guests will be a cinch in this space. The fully fenced in yard features beautiful floral landscaping, a concrete slab shed, and an area for relaxing at the fire pit. Updates include: kitchen and all bedroom windows replaced Oct 2017; washer and dryer replaced June 2017; garage windows and walk out door replaced Oct 2015; roof tear off in May 2017; siding replaced with low maintenance cement board in Aug 2017; A/C replaced in July 2008; WHOLE HOUSE back up GENERATOR installed May 2014; Furnace replaced in Jan 2023; new refrigerator in Aug 2018; new stove in Dec 2015; hot tub in Aug 2016; basement has secure window additions. Near I-80 and LaGrange, Metra, and within award winning Mokena Elementary and Lincoln-Way Central School districts. Make your appointment today!
Location
State IL
County Will
Community Curbs, Sidewalks, Street Lights, Street Paved
Rooms
Basement Full
Interior
Interior Features Vaulted/Cathedral Ceilings, Hot Tub, Bar-Wet, First Floor Bedroom, In-Law Arrangement, First Floor Laundry, First Floor Full Bath, Built-in Features, Walk-In Closet(s), Beamed Ceilings, Open Floorplan, Some Carpeting, Drapes/Blinds, Granite Counters, Some Storm Doors, Pantry, Replacement Windows
Heating Natural Gas
Cooling Central Air
Fireplaces Number 1
Fireplaces Type Double Sided, Gas Log
Fireplace Y
Appliance Range, Microwave, Dishwasher, Refrigerator, Washer, Dryer
Laundry Gas Dryer Hookup, Sink
Exterior
Exterior Feature Patio, Hot Tub, Storms/Screens, Fire Pit
Parking Features Attached
Garage Spaces 2.0
View Y/N true
Roof Type Asphalt
Building
Lot Description Cul-De-Sac, Fenced Yard, Irregular Lot, Mature Trees, Sidewalks, Streetlights
Story 1 Story
Foundation Concrete Perimeter
Sewer Public Sewer
Water Lake Michigan
New Construction false
Schools
School District 159, 159, 210
Others
HOA Fee Include None
Ownership Fee Simple
Special Listing Condition None
Read Less Info
Want to know what your home might be worth? Contact us for a FREE valuation!

Our team is ready to help you sell your home for the highest possible price ASAP
© 2025 Listings courtesy of MRED as distributed by MLS GRID. All Rights Reserved.
Bought with Jennifer Slown • Keller Williams Infinity
"My job is to find and attract mastery-based agents to the office, protect the culture, and make sure everyone is happy! "






