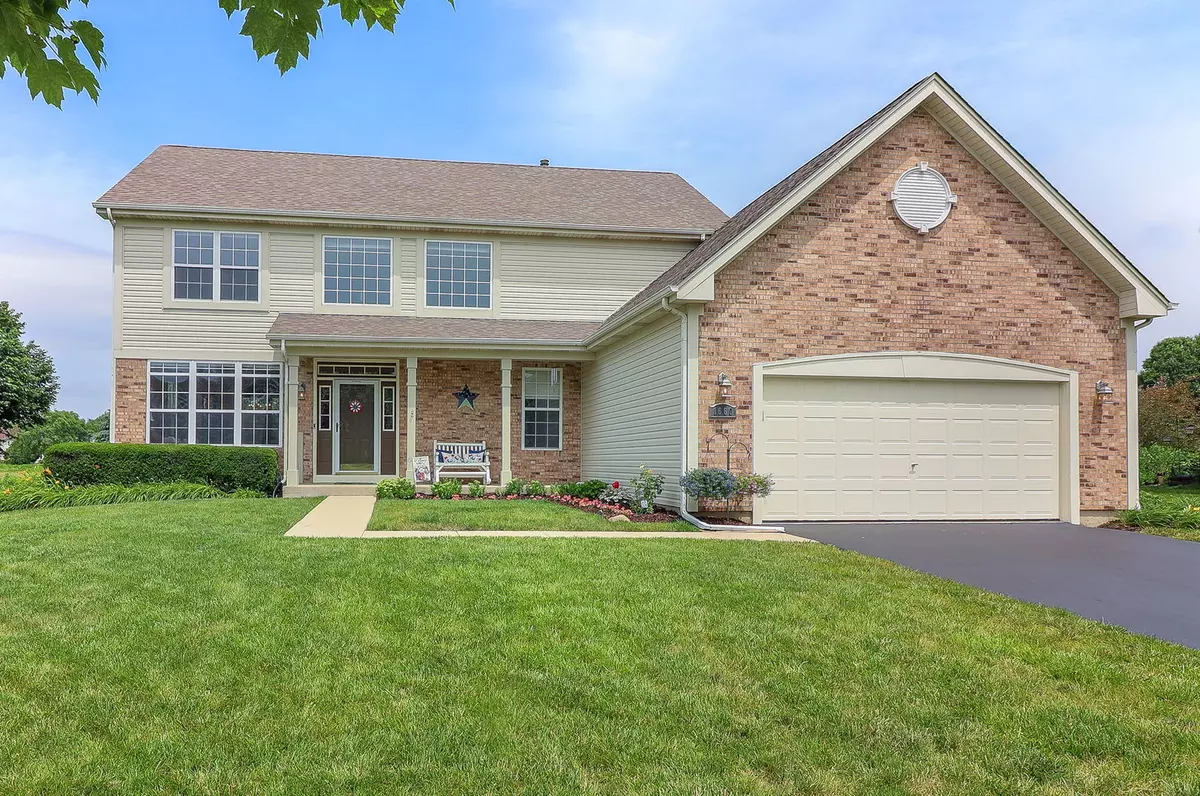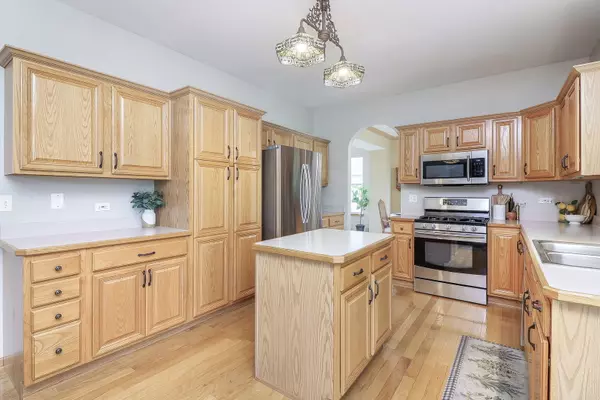$458,300
$467,000
1.9%For more information regarding the value of a property, please contact us for a free consultation.
4 Beds
2.5 Baths
2,540 SqFt
SOLD DATE : 09/27/2024
Key Details
Sold Price $458,300
Property Type Single Family Home
Sub Type Detached Single
Listing Status Sold
Purchase Type For Sale
Square Footage 2,540 sqft
Price per Sqft $180
Subdivision Savannah
MLS Listing ID 12091638
Sold Date 09/27/24
Bedrooms 4
Full Baths 2
Half Baths 1
HOA Fees $14/ann
Year Built 1998
Annual Tax Amount $11,352
Tax Year 2023
Lot Size 10,354 Sqft
Lot Dimensions 96 X 134 X 53 X 144
Property Description
Explore the "Vermillion" model - distinguished by its inviting covered front porch, nestled in the Savannah Subdivision within the acclaimed Batavia School District. This 4-bedroom, 2.5-bathroom home enjoys a serene location at the cul-de-sac's end, backing onto a picturesque walking path and tranquil pond. Enter through a grand 2-story foyer adorned with hardwood flooring and elegant 9-foot ceilings that grace the entire first floor. The kitchen delights with abundant counter space, ample cabinets, and an island centerpiece. A generously proportioned family room features a cozy gas start/wood burning fireplace. Outside, a charming 3-season screened-in patio beckons with its refreshing ceiling fan and decorative lighting, ideal for alfresco dining, complemented by an attached gas grill for your culinary adventures. Upstairs, the primary bedroom impresses with its lofty volume ceiling, expansive closet space and an en-suite bathroom. The partially finished basement offers a delightful retreat with a well-appointed wet bar and beverage refrigerator with convenient under stair and concrete crawl space storage. Additional amenities include a whole-house vacuum system, a wired sound system with strategically placed speakers for seamless indoor/outdoor entertaining and a 2.5-car garage featuring one deep side for storing lawn maintenance equipment and more. Conveniently located by shopping, dining and expressways with easy access to surrounding towns!
Location
State IL
County Kane
Community Curbs, Sidewalks, Street Paved
Rooms
Basement Partial
Interior
Interior Features Hardwood Floors, First Floor Laundry, Ceilings - 9 Foot, Dining Combo
Heating Natural Gas
Cooling Central Air
Fireplaces Number 1
Fireplaces Type Wood Burning, Gas Starter
Fireplace Y
Appliance Range, Microwave, Dishwasher, Refrigerator, Washer, Dryer, Disposal, Stainless Steel Appliance(s)
Laundry Gas Dryer Hookup, Sink
Exterior
Exterior Feature Screened Patio
Parking Features Attached
Garage Spaces 2.5
View Y/N true
Roof Type Asphalt
Building
Lot Description Cul-De-Sac, Nature Preserve Adjacent, Pond(s)
Story 2 Stories
Foundation Concrete Perimeter
Sewer Public Sewer
Water Public
New Construction false
Schools
Elementary Schools Louise White Elementary School
Middle Schools Sam Rotolo Middle School Of Bat
High Schools Batavia Sr High School
School District 101, 101, 101
Others
HOA Fee Include Other
Ownership Fee Simple
Special Listing Condition None
Read Less Info
Want to know what your home might be worth? Contact us for a FREE valuation!

Our team is ready to help you sell your home for the highest possible price ASAP
© 2025 Listings courtesy of MRED as distributed by MLS GRID. All Rights Reserved.
Bought with Peter Cassano • Cassano Realty
"My job is to find and attract mastery-based agents to the office, protect the culture, and make sure everyone is happy! "






