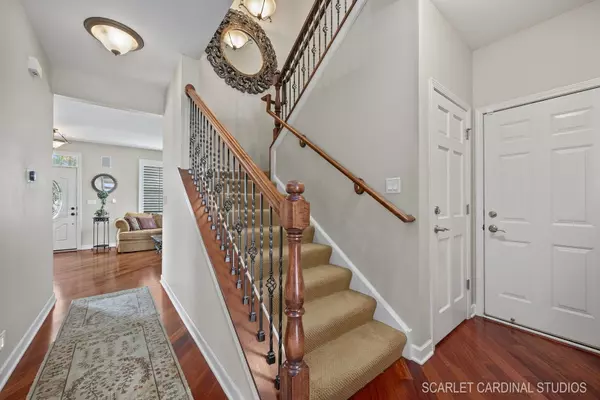$540,000
$529,900
1.9%For more information regarding the value of a property, please contact us for a free consultation.
4 Beds
2.5 Baths
3,572 SqFt
SOLD DATE : 09/27/2024
Key Details
Sold Price $540,000
Property Type Single Family Home
Sub Type Detached Single
Listing Status Sold
Purchase Type For Sale
Square Footage 3,572 sqft
Price per Sqft $151
Subdivision Churchill Club
MLS Listing ID 12109719
Sold Date 09/27/24
Style Traditional
Bedrooms 4
Full Baths 2
Half Baths 1
HOA Fees $22/mo
Year Built 2004
Annual Tax Amount $12,349
Tax Year 2023
Lot Size 7,840 Sqft
Lot Dimensions 62X125
Property Description
BUILDER MODEL AVAILABLE FOR QUICK CLOSE! Are you looking for the home that will take your breath away, the special one that will stop you in your tracks? Well we have the perfect home for you. This isn't just any home on the market today. This is an exquisite builder model with the most meticulously appointed details throughout. When Town and Country Homes built this house, they did it with the intent to impress the home buyers. The Spectacular Bid is one of the most popular homes in the Preakness Series still today. Our buyers fawn over the open, flowing floor plan, the generous sized bedrooms, the enormous bonus room, and love the 3 car garage equipped for your Tesla/EV, 2nd floor laundry, and gourmet kitchen. We invite you to come and view this treasure of a home and we envy the buyer who has the opportunity to live in luxury! Here are a few additional details: 3572 sq ft.* 4 bed * 2.1 bath * 3 car garage* Gourmet kitchen upgrade* Double oven* Built in range* SS appliances* Dual Zone AC* Pantry* Island* Granite* 42" mahogany cabinetry w/roll out shelving* Brazilian cherry hw flooring with herringbone installation * Surround sound throughout entire home* Built in dry bar, entertainment center, book cases* Crown molding* Plantation shutters* French door to custom patio overlooking pond and bike path* New roof* French Quarter New Orleans style 2 story front porch* Custom beams in master en suite vaulted ceiling* Huge closet w/luxurious upgraded lighting* Master Ultra bath upgrade* Separate shower, soaker tub, dual vanity, linen closet, water closet* Upgraded fixtures* Full basement* Can lighting throughout * 2nd floor laundry* Enormous bonus room w/ mahogany built in book case/media niche* 9ft ceilings* Special order mahogany wood & iron railings * Home office* Storage shelving* *Churchill club amenities, pool, clubhouse, volleyball-basketball-pickleball-tennis, parks* Historic Downtown Oswego, shops, dining, recreation* 3 Onsite Schools* .........Everything you could ever want is right here waiting for you! Schedule your appointment today and be sure not to let this one slip away!
Location
State IL
County Kendall
Community Clubhouse, Park, Pool, Tennis Court(S), Lake, Curbs, Gated, Sidewalks, Street Lights, Street Paved
Rooms
Basement Full
Interior
Interior Features Vaulted/Cathedral Ceilings, Hardwood Floors, Second Floor Laundry
Heating Natural Gas, Forced Air
Cooling Central Air
Fireplaces Number 1
Fireplaces Type Gas Log, Gas Starter
Fireplace Y
Appliance Double Oven, Microwave, Dishwasher, Refrigerator, Washer, Dryer, Disposal
Laundry Gas Dryer Hookup, Sink
Exterior
Exterior Feature Balcony, Patio, Porch, Storms/Screens
Parking Features Attached
Garage Spaces 3.0
View Y/N true
Roof Type Asphalt
Building
Lot Description Fenced Yard, Wetlands adjacent
Story 2 Stories
Foundation Concrete Perimeter
Sewer Public Sewer, Sewer-Storm
Water Public
New Construction false
Schools
Elementary Schools Churchill Elementary School
Middle Schools Plank Junior High School
High Schools Oswego East High School
School District 308, 308, 308
Others
HOA Fee Include Insurance,Clubhouse,Exercise Facilities,Pool
Ownership Fee Simple w/ HO Assn.
Special Listing Condition None
Read Less Info
Want to know what your home might be worth? Contact us for a FREE valuation!

Our team is ready to help you sell your home for the highest possible price ASAP
© 2025 Listings courtesy of MRED as distributed by MLS GRID. All Rights Reserved.
Bought with Marilyn Knotts • Wheatland Realty
"My job is to find and attract mastery-based agents to the office, protect the culture, and make sure everyone is happy! "






