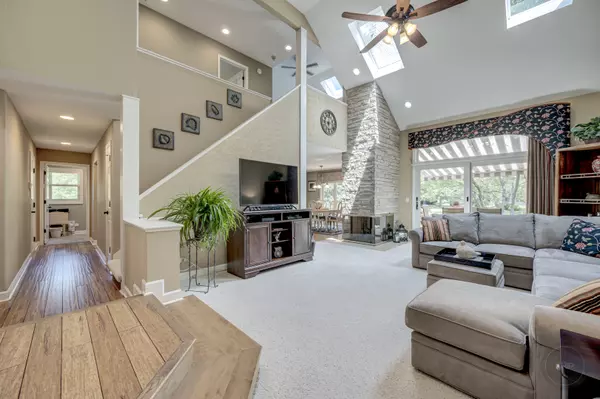$665,000
$634,900
4.7%For more information regarding the value of a property, please contact us for a free consultation.
3 Beds
3.5 Baths
2,656 SqFt
SOLD DATE : 09/27/2024
Key Details
Sold Price $665,000
Property Type Single Family Home
Sub Type Detached Single
Listing Status Sold
Purchase Type For Sale
Square Footage 2,656 sqft
Price per Sqft $250
Subdivision Stonebridge
MLS Listing ID 12113596
Sold Date 09/27/24
Style Traditional
Bedrooms 3
Full Baths 3
Half Baths 1
HOA Fees $80/qua
Year Built 1992
Annual Tax Amount $12,190
Tax Year 2023
Lot Size 7,413 Sqft
Lot Dimensions 77X95
Property Description
Wonderful maintenance free living on the pond in The Fairways of Stonebridge! Soaring ceilings upon entering in living room with massive fireplace! First floor primary bedroom with spacious private bath, 2nd bedroom or den with large walk-in closet; bedroom 3 and expansive loft on 2nd floor with newer bath. Rehabbed kitchen with state-of-the-art appliances, soft-close cabinets with pull-out shelving, island with separate eating area. Dining room overlooking serene pond is ideal for entertaining or quiet dinners. aLL THE HARDWOOD IS BAMBOOEnjoy the outdoor views either from your 3-season sunroom with slate tile flooring or covered trex-deck with retractable awning. Finished basement with full bath, large recreation room, exercise/guest BR, bar w/ refrigerator, large cedar closet with built-in safe, and much more! Updates include: kitchen & baths rehabbed in 2013 and cabinets refaced in 2020,new roof & A/C 2013,all new Andersen doors & windows 2013,, Leaf Guard gutters 2014,sprinkler system 2016,new garage door 2017,,new retractable awning 2018,new washer & dryer 2020, new dishwasher 2021, new driveway & front walk 2022,new furnace & thermostat 2023, 2 new skylights with darkening shades and remote controls 2023, new hot water heater 2024. Owners prefer mid-September closing.
Location
State IL
County Dupage
Community Clubhouse, Lake, Curbs, Sidewalks, Street Lights, Street Paved
Rooms
Basement Full
Interior
Interior Features Vaulted/Cathedral Ceilings, Skylight(s), Heated Floors, First Floor Bedroom, First Floor Laundry, First Floor Full Bath
Heating Natural Gas, Forced Air
Cooling Central Air
Fireplaces Number 1
Fireplaces Type Double Sided, Gas Log
Fireplace Y
Appliance Range, Microwave, Dishwasher, Refrigerator, Washer, Dryer, Disposal
Exterior
Exterior Feature Deck, Porch Screened, Storms/Screens, Outdoor Grill
Parking Features Attached
Garage Spaces 2.0
View Y/N true
Roof Type Asphalt
Building
Lot Description Pond(s)
Story 1.5 Story
Foundation Concrete Perimeter
Sewer Public Sewer, Sewer-Storm
Water Public
New Construction false
Schools
High Schools Metea Valley High School
School District 204, 204, 204
Others
HOA Fee Include Security,Exterior Maintenance,Lawn Care,Snow Removal
Ownership Fee Simple
Special Listing Condition None
Read Less Info
Want to know what your home might be worth? Contact us for a FREE valuation!

Our team is ready to help you sell your home for the highest possible price ASAP
© 2025 Listings courtesy of MRED as distributed by MLS GRID. All Rights Reserved.
Bought with Sairavi Suribhotla • Keller Williams Infinity
"My job is to find and attract mastery-based agents to the office, protect the culture, and make sure everyone is happy! "






