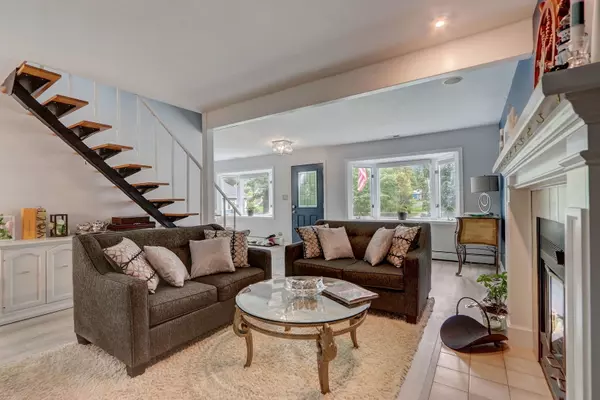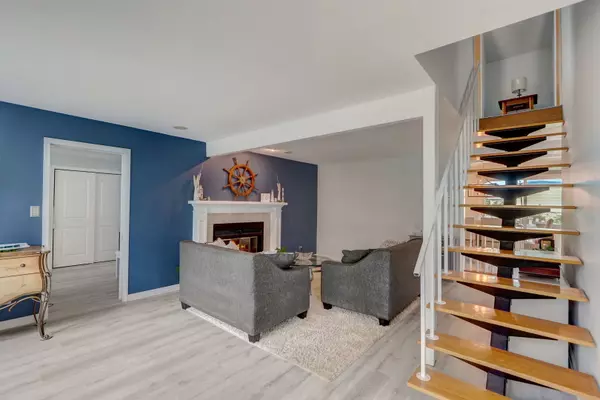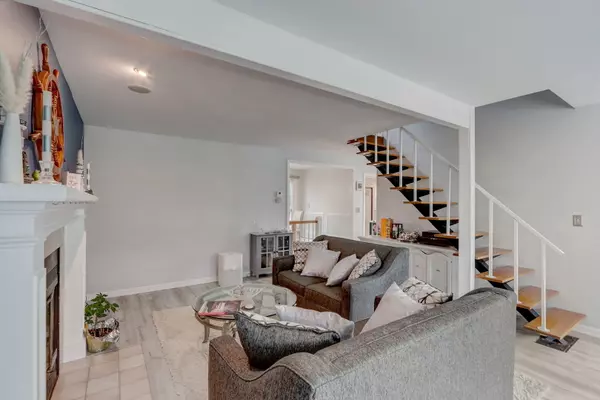$350,000
$350,000
For more information regarding the value of a property, please contact us for a free consultation.
3 Beds
2 Baths
1,805 SqFt
SOLD DATE : 09/27/2024
Key Details
Sold Price $350,000
Property Type Single Family Home
Sub Type Detached Single
Listing Status Sold
Purchase Type For Sale
Square Footage 1,805 sqft
Price per Sqft $193
MLS Listing ID 12147737
Sold Date 09/27/24
Style Cape Cod
Bedrooms 3
Full Baths 2
HOA Fees $32/mo
Year Built 1950
Annual Tax Amount $4,031
Tax Year 2023
Lot Size 0.290 Acres
Lot Dimensions 100X128
Property Description
Dreaming about living by the LAKE? This Captivating Cape Cod has over 100K in updates that will make your dream real! Pull in through your electronic gated fenced property to the brick paver sidewalk that leads up to a bay window where your animals will be waiting for you to greet them! New vinyl floors will spark your eye as you enter through the new front door with a dual remote lock. New paint, light fixtures, kitchen hardware and blinds. New granite kitchen countertops and newer kitchen appliances installed in 2021. The cozy living room has a gas fireplace for the fall nights headed our way. Spacious main floor bedroom offers plenty of windows for the warm sunlight to shine in. Work space and laundry room right outside the main bedroom for convenience. Enjoy a separate family room, office or activity room with a built in bookshelf for extra space. The floating stairs will lead you upstairs to 2 additional bedrooms with extra attic space for storage. Dining room features newer tile flooring that will lead you out to the brick paver patio. Beautiful views of the lake will have you sitting outside your back door for hours. New trees and a mulched backyard for easy care. Bring your boat and winter toys with plenty of storage in the large yard or shed. Just a short walk to Lake Catherine and Felter's boat house. A home this close to the lake is too good to pass up!
Location
State IL
County Lake
Community Park, Lake, Water Rights, Street Lights, Street Paved
Rooms
Basement None
Interior
Interior Features Skylight(s), First Floor Bedroom, First Floor Laundry, First Floor Full Bath, Built-in Features, Walk-In Closet(s), Some Carpeting
Heating Steam
Cooling Central Air
Fireplaces Number 1
Fireplace Y
Appliance Range, Dishwasher, Refrigerator
Laundry In Unit
Exterior
Exterior Feature Deck
Parking Features Attached
Garage Spaces 2.0
View Y/N true
Building
Lot Description Fenced Yard, Water Rights, Water View, Mature Trees, Lake Access
Story 2 Stories
Sewer Septic-Private
Water Private Well
New Construction false
Schools
Elementary Schools W C Petty Elementary School
Middle Schools Antioch Upper Grade School
High Schools Antioch Community High School
School District 34, 34, 117
Others
HOA Fee Include Clubhouse,Lake Rights,Other
Ownership Fee Simple w/ HO Assn.
Special Listing Condition None
Read Less Info
Want to know what your home might be worth? Contact us for a FREE valuation!

Our team is ready to help you sell your home for the highest possible price ASAP
© 2025 Listings courtesy of MRED as distributed by MLS GRID. All Rights Reserved.
Bought with Jim Starwalt • Better Homes and Garden Real Estate Star Homes
"My job is to find and attract mastery-based agents to the office, protect the culture, and make sure everyone is happy! "






