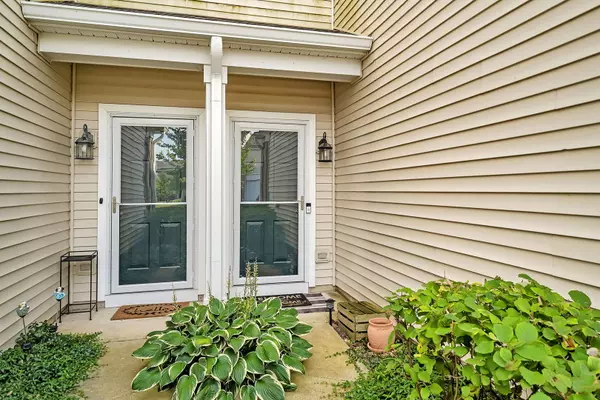$275,000
$275,000
For more information regarding the value of a property, please contact us for a free consultation.
2 Beds
1.5 Baths
1,510 SqFt
SOLD DATE : 09/24/2024
Key Details
Sold Price $275,000
Property Type Townhouse
Sub Type Townhouse-2 Story
Listing Status Sold
Purchase Type For Sale
Square Footage 1,510 sqft
Price per Sqft $182
Subdivision Springbrook Townhomes
MLS Listing ID 12144570
Sold Date 09/24/24
Bedrooms 2
Full Baths 1
Half Baths 1
HOA Fees $274/mo
Year Built 2005
Annual Tax Amount $5,087
Tax Year 2022
Lot Dimensions 25X79X25X80
Property Description
Fall in love with this beautifully updated and upgraded home, brimming with thoughtful extras! Step into a spacious living room bathed in natural light, featuring stunning wood laminate flooring, a chic gas fireplace, and a modern color palette. The kitchen is a chef's dream, showcasing ample counter space, sleek stainless steel appliances, and oversized cabinets, all overlooking the cozy dinette area. A sliding glass door leads to the inviting patio, perfect for enjoying those relaxing evenings. Upstairs, you'll find an enormous loft with wood laminate flooring and can lighting-ideal for movie nights or a quiet retreat on rainy days. The oversized ensuite comfortably accommodates a king-sized bed and includes a walk-in closet with natural light-a delightful feature. The updated bathrooms are charming with their new vanities. The finished garage boasts an epoxy floor and added storage space. Smart switches installed throughout the home are compatible with Alexa and Google, and a newer water heater adds to the convenience. This meticulously maintained home is located in the highly sought-after Oswego school district and is conveniently close to shopping and more. Don't miss out on this gem!
Location
State IL
County Kendall
Rooms
Basement None
Interior
Interior Features Second Floor Laundry, Laundry Hook-Up in Unit, Walk-In Closet(s)
Heating Natural Gas, Forced Air
Cooling Central Air
Fireplaces Number 1
Fireplaces Type Gas Log
Fireplace Y
Appliance Range, Microwave, Dishwasher, Refrigerator, Washer, Dryer, Disposal
Laundry In Unit, Laundry Closet
Exterior
Exterior Feature Patio, Storms/Screens
Parking Features Attached
Garage Spaces 2.0
Community Features Bike Room/Bike Trails
View Y/N true
Roof Type Asphalt
Building
Lot Description Common Grounds, Landscaped
Foundation Concrete Perimeter
Sewer Public Sewer
Water Public
New Construction false
Schools
Elementary Schools Long Beach Elementary School
Middle Schools Plank Junior High School
High Schools Oswego East High School
School District 308, 308, 308
Others
Pets Allowed Cats OK, Dogs OK
HOA Fee Include Insurance,Exterior Maintenance,Lawn Care,Snow Removal
Ownership Fee Simple w/ HO Assn.
Special Listing Condition None
Read Less Info
Want to know what your home might be worth? Contact us for a FREE valuation!

Our team is ready to help you sell your home for the highest possible price ASAP
© 2025 Listings courtesy of MRED as distributed by MLS GRID. All Rights Reserved.
Bought with Jennifer Strubler • Berkshire Hathaway HomeServices Starck Real Estate
"My job is to find and attract mastery-based agents to the office, protect the culture, and make sure everyone is happy! "






