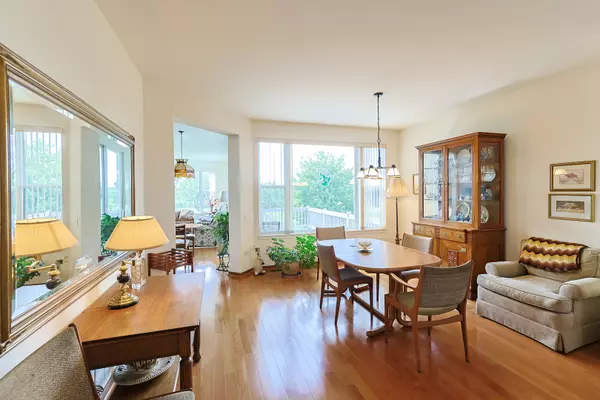$599,000
$599,000
For more information regarding the value of a property, please contact us for a free consultation.
3 Beds
2.5 Baths
2,126 SqFt
SOLD DATE : 09/23/2024
Key Details
Sold Price $599,000
Property Type Single Family Home
Sub Type Detached Single
Listing Status Sold
Purchase Type For Sale
Square Footage 2,126 sqft
Price per Sqft $281
Subdivision Del Webb Sun City
MLS Listing ID 12120122
Sold Date 09/23/24
Style Ranch,Traditional
Bedrooms 3
Full Baths 2
Half Baths 1
HOA Fees $147/mo
Year Built 1999
Annual Tax Amount $6,914
Tax Year 2023
Lot Dimensions 108X71X106X70
Property Description
BACK ON THE MARKET. BUYERS PLANS CHANGED. Gorgeous one owner Traverse Bay model backs to Whisper Creek golf course. Double wide fairways provide a private view of the course and water. Relax on your deck and enjoy specular sunsets. Cull De Sac location near the main lodge. Gleaming Oak floors greet you in this lovely 3 bedroom, 2.5 bath, finished English (look out) basement with new (July 2024) carpet. The basement features several finished rooms plus unfinished space for storage. Master suite features a bay window and a full bathroom with dual vanities. There is also a 2.5 car garage with space for golf cart parking or extra storage. Shelving and work bench stay. Large family room features large windows for magnificent views. Furnace, hot water heater, and humidifier updated 2015. A/C 2019. Kitchen features black appliances with a built in oven and a breakfast bar. Split bedroom arrangement. First floor laundry room with sink and cabinets. Central vac & equipment. Underground automatic landscape sprinkler system. Brick paver ribbons complete the driveway. Roof upgraded at purchase. Come enjoy living at Del Webb Sun City--a 55 plus community--3 pools, tennis, pickle ball, bocce ball courts, wood shop, baseball field, stocked lake for catch & release fishing, 2 lodges, card games, and so much more!! Home has been well taken care of and seller hates to leave wonderful neighbors.
Location
State IL
County Kane
Community Clubhouse, Pool, Tennis Court(S), Lake, Curbs, Sidewalks
Rooms
Basement English
Interior
Interior Features Hardwood Floors, First Floor Bedroom, First Floor Laundry, First Floor Full Bath, Walk-In Closet(s), Ceiling - 9 Foot
Heating Natural Gas
Cooling Central Air
Fireplace N
Appliance Microwave, Dishwasher, Refrigerator, Washer, Dryer, Disposal, Cooktop, Built-In Oven, Gas Cooktop
Laundry In Unit, Sink
Exterior
Exterior Feature Deck
Parking Features Attached
Garage Spaces 2.5
View Y/N true
Roof Type Asphalt
Building
Story 1 Story
Foundation Concrete Perimeter
Sewer Public Sewer
Water Public
New Construction false
Schools
School District 158, 158, 158
Others
HOA Fee Include Insurance,Clubhouse,Exercise Facilities,Pool,Scavenger
Ownership Fee Simple w/ HO Assn.
Special Listing Condition None
Read Less Info
Want to know what your home might be worth? Contact us for a FREE valuation!

Our team is ready to help you sell your home for the highest possible price ASAP
© 2025 Listings courtesy of MRED as distributed by MLS GRID. All Rights Reserved.
Bought with Priscilla Lorenzin-Tomei • Huntley Realty
"My job is to find and attract mastery-based agents to the office, protect the culture, and make sure everyone is happy! "






