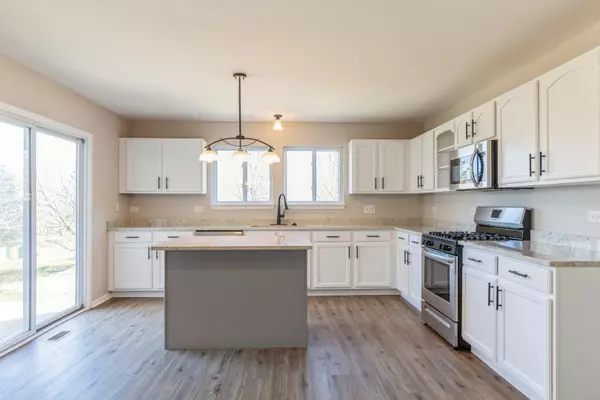$380,000
$385,000
1.3%For more information regarding the value of a property, please contact us for a free consultation.
4 Beds
2.5 Baths
3,202 SqFt
SOLD DATE : 09/20/2024
Key Details
Sold Price $380,000
Property Type Single Family Home
Sub Type Detached Single
Listing Status Sold
Purchase Type For Sale
Square Footage 3,202 sqft
Price per Sqft $118
Subdivision Doral Ridge Estates
MLS Listing ID 12018702
Sold Date 09/20/24
Style Traditional
Bedrooms 4
Full Baths 2
Half Baths 1
Year Built 2003
Annual Tax Amount $7,663
Tax Year 2022
Lot Size 10,855 Sqft
Lot Dimensions 74 X 125
Property Description
Completely updated/remodeled and ready for you to move right in is this 3202 square foot 4 bedroom/2.5 bath home on a 0.24 acre lot in Doral Ridge Subdivision!!! 9' ceilings on the main floor make this home seem even more expansive than it already is. Open and flowing floor plan is what makes this semi-custom home so appealing whether just doing life day to day or entertaining. You will surely love the eat-in kitchen that features white cabinets with quartz counter tops, walk in pantry, island with a breakfast bar, and sliders to new concrete patio (perfect for barbecuing). Immediately off the kitchen is the 18' x 18' gathering area with wood burning fireplace adding a special ambiance to any gathering. Upstairs you will find a loft perfect as a study area/play area/gaming area as well as the laundry room!!! No more lugging heavy loads of laundry up and down the stairs...whew!!! Primary suite features sitting area, expansive walk in closet, and private bath with soaking tub and separate shower. All bedrooms have walk in closets to keep all your personals with ease. Partially finished basement offers additional living space and would be an ideal guest quarters, exercise area, or craft area. 3.5 car attached garage completes this package and will allow you to keep all your tools, toys and vehicles with room to spare. Located 1.4 miles to downtown Marengo shops and restaurants. Nearby parks such as Park Ridge or Coral Woods Conservation area. Come and view this treasure today...you will not be disappointed!!! This is a Fannie Mae Homepath property.
Location
State IL
County Mchenry
Community Curbs, Sidewalks, Street Lights, Street Paved
Rooms
Basement Full
Interior
Interior Features Wood Laminate Floors, Second Floor Laundry, Walk-In Closet(s), Ceilings - 9 Foot, Open Floorplan
Heating Natural Gas, Forced Air
Cooling Central Air
Fireplaces Number 1
Fireplaces Type Wood Burning, Gas Starter
Fireplace Y
Laundry Gas Dryer Hookup, In Unit
Exterior
Exterior Feature Patio, Storms/Screens
Parking Features Attached
Garage Spaces 3.0
View Y/N true
Roof Type Asphalt
Building
Story 2 Stories
Foundation Concrete Perimeter
Sewer Public Sewer
Water Public
New Construction false
Schools
Elementary Schools Locust Elementary School
Middle Schools Marengo Community Middle School
High Schools Marengo High School
School District 165, 165, 154
Others
HOA Fee Include None
Ownership Fee Simple
Special Listing Condition None
Read Less Info
Want to know what your home might be worth? Contact us for a FREE valuation!

Our team is ready to help you sell your home for the highest possible price ASAP
© 2025 Listings courtesy of MRED as distributed by MLS GRID. All Rights Reserved.
Bought with Jamie Lindsey • Homesmart Connect LLC
"My job is to find and attract mastery-based agents to the office, protect the culture, and make sure everyone is happy! "






