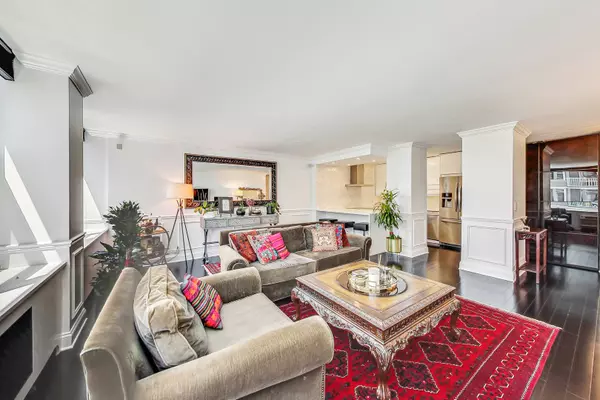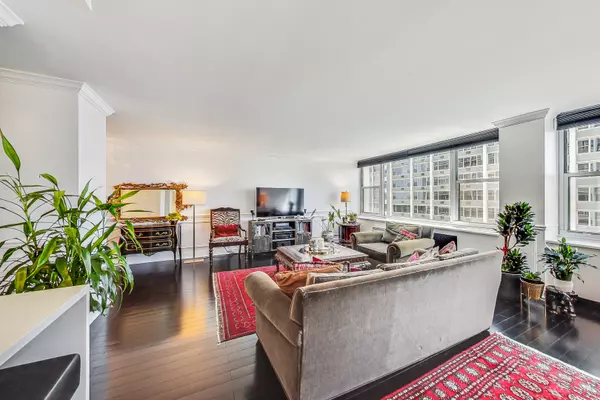$231,000
$229,000
0.9%For more information regarding the value of a property, please contact us for a free consultation.
1 Bed
1 Bath
906 SqFt
SOLD DATE : 09/16/2024
Key Details
Sold Price $231,000
Property Type Condo
Sub Type Condo,High Rise (7+ Stories)
Listing Status Sold
Purchase Type For Sale
Square Footage 906 sqft
Price per Sqft $254
Subdivision Imperial Towers
MLS Listing ID 12103889
Sold Date 09/16/24
Bedrooms 1
Full Baths 1
HOA Fees $675/mo
Year Built 1963
Annual Tax Amount $3,496
Tax Year 2022
Lot Dimensions COMMON
Property Description
Nestled in one of Chicago's most prestigious high-rises, this luxury condo epitomizes modern elegance with a sophisticated black-and-white color scheme. The moment you step inside, you're greeted by a dramatic expanse of rich black flooring that exudes an air of timeless refinement. This luxurious surface seamlessly connects the various living spaces, creating a cohesive and striking atmosphere. The kitchen is a masterpiece of contemporary design, featuring an all-white aesthetic that enhances its timeless style. Sleek white granite countertops contrast beautifully with the glossy white cabinetry, creating a clean and elegant look. High-end stainless steel appliances, including a professional-grade refrigerator and a built-in oven, add a touch of sophistication and functionality. The expansive kitchen island, with its polished granite surface, provides ample space for meal preparation and casual dining, making it an ideal spot for both culinary endeavors and social gatherings. In the living areas, the black flooring continues to add a dramatic touch, grounding the space with its luxurious texture. Custom wainscoting throughout the condo adds a layer of architectural interest and elegance, elevating the overall design. Large, south-facing windows flood the condo with natural light, enhancing the contrast between the dark floors and the bright, airy surroundings. These windows offer stunning views of the cityscape, allowing residents to enjoy the vibrant energy of Chicago from the comfort of their home. The sightline extends to the sparkling blue waters of the lake, the inviting pool area below, and the iconic Wrigley Field in the distance, creating a picturesque backdrop that changes with the seasons. One of the standout features of this condo is its abundance of closet space. Custom-built with meticulous attention to detail, these closets are designed for both functionality and style. The ample storage options cater to a variety of needs, from wardrobe essentials to household items. The master suite offers a serene retreat, with a continuation of the black and white motif. The new bathroom boasts white marble tiles in a herringbone pattern, a spacious glass-enclosed shower with floor-to-ceiling tile. An open layout enhances the sense of space and light. Modern lighting fixtures, including recessed lighting and statement chandeliers, add a touch of glamour and sophistication. Living in this high-rise condo means enjoying not only luxurious interiors but also unparalleled views and an exceptional location. With proximity to the lake, renowned sports venues, and the best of Chicago's dining and entertainment, this condo offers a lifestyle of comfort, convenience, and opulence.
Location
State IL
County Cook
Rooms
Basement None
Interior
Interior Features Storage, Built-in Features, Special Millwork
Heating Steam
Cooling Window/Wall Units - 2
Fireplace Y
Appliance Range, Microwave, Dishwasher, Refrigerator, Freezer
Exterior
Exterior Feature Patio, Roof Deck, In Ground Pool, Outdoor Grill
Parking Features Attached
Garage Spaces 1.0
Pool in ground pool
Community Features Door Person, Coin Laundry, Commissary, Elevator(s), Exercise Room, Storage, On Site Manager/Engineer, Pool, Receiving Room, Security Door Lock(s), Service Elevator(s), Valet/Cleaner
View Y/N true
Building
Lot Description Lake Front
Sewer Public Sewer
Water Lake Michigan
New Construction false
Schools
School District 299, 299, 299
Others
Pets Allowed Cats OK, Dogs OK
HOA Fee Include Heat,Water,Insurance,Security,Doorman,TV/Cable,Exercise Facilities,Exterior Maintenance,Lawn Care,Scavenger,Snow Removal,Internet
Ownership Condo
Special Listing Condition List Broker Must Accompany
Read Less Info
Want to know what your home might be worth? Contact us for a FREE valuation!

Our team is ready to help you sell your home for the highest possible price ASAP
© 2025 Listings courtesy of MRED as distributed by MLS GRID. All Rights Reserved.
Bought with Robbin Frey • Compass
"My job is to find and attract mastery-based agents to the office, protect the culture, and make sure everyone is happy! "






