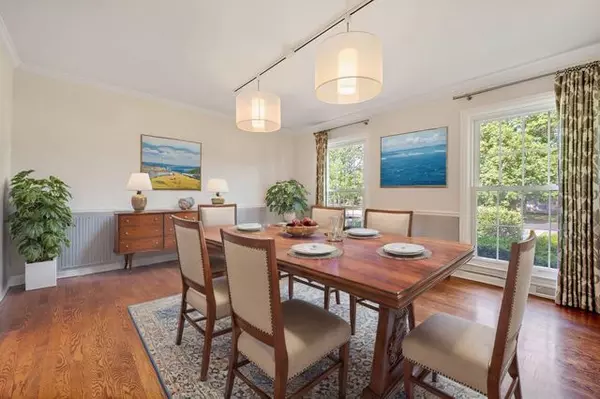$660,703
$630,000
4.9%For more information regarding the value of a property, please contact us for a free consultation.
4 Beds
2.5 Baths
2,708 SqFt
SOLD DATE : 09/16/2024
Key Details
Sold Price $660,703
Property Type Single Family Home
Sub Type Detached Single
Listing Status Sold
Purchase Type For Sale
Square Footage 2,708 sqft
Price per Sqft $243
Subdivision Fox Point
MLS Listing ID 12117998
Sold Date 09/16/24
Style Colonial
Bedrooms 4
Full Baths 2
Half Baths 1
HOA Fees $125/ann
Year Built 1971
Annual Tax Amount $10,213
Tax Year 2022
Lot Size 0.570 Acres
Lot Dimensions 76X268X191X168
Property Description
Charming Curb Appeal Plus Endless Possibilities In This Delightful Fox Point Colonial! 4 Beds, 2.1 Baths With Open Design in the Kitchen, Family Room and Living Room. 1/2 Acre Plus Private Lot With Expansive Deck, Generous Backyard, Lovely Paver Walkways Front and Back Close to Schools K-8! Main Floor Is Sophisticated & Welcoming With Marble Entry in Foyer, Long Windows, 2 Fireplaces Plus Large Dining Room. Beechwood Cabinetry In The Open Kitchen With Expansive Granite Counters/Island, SS High End Appliances, Beverage Refrig & Wine Refrig. Kitchen Is Open To Family Room With Sliders In Each To Expansive Deck. Adjacent Living Room With 1/2 Wall Opens To Family Room As Well. Great Sized Master With Redone Master Bath Complete With Mounted Towel Warmer. Walk-in Closet With Custom Organizers. 3 Additional Generous Bedrooms With Closet Organizers, Ceiling Fans, 2 Bedrooms With NEwly Refinished Hardwood Floors. Hall Bath With Shower/Tub Combo Updated With New "Surround". Washer/Dryer In Hall Bath For Added Convenience. Large Basement Awaits Your Ideas. Home Has Been Freshly Painted Including The Garage! Enjoy Fox Point Amenities (Pool, Tennis, Lake, Playground, Pool House) Walk To Schools K-8. Close To Town, Train, Library. Fox Point Voted "Nicest Place To Live In Illinois" By Reader's Digest In 2019! LOCATION, LOCATION, LOCATION!!!!!!
Location
State IL
County Cook
Community Park, Pool, Tennis Court(S), Lake, Water Rights, Curbs, Street Paved
Rooms
Basement Full
Interior
Interior Features Hardwood Floors, Heated Floors, Second Floor Laundry, Walk-In Closet(s)
Heating Natural Gas, Forced Air
Cooling Central Air
Fireplaces Number 2
Fireplaces Type Wood Burning, Gas Log, Gas Starter
Fireplace Y
Appliance Range, Microwave, Dishwasher, High End Refrigerator, Washer, Dryer, Stainless Steel Appliance(s), Wine Refrigerator, Cooktop, Built-In Oven, Range Hood, Water Softener Owned, Gas Cooktop, Wall Oven
Laundry Electric Dryer Hookup, In Unit, Laundry Closet
Exterior
Exterior Feature Deck, Storms/Screens, Outdoor Grill
Parking Features Attached
Garage Spaces 2.0
View Y/N true
Roof Type Shake
Building
Lot Description Landscaped, Mature Trees
Story 2 Stories
Foundation Concrete Perimeter
Sewer Public Sewer
Water Public
New Construction false
Schools
Elementary Schools Arnett C Lines Elementary School
Middle Schools Barrington Middle School - Stati
High Schools Barrington High School
School District 220, 220, 220
Others
HOA Fee Include Insurance,Clubhouse,Pool,Lake Rights,Other
Ownership Fee Simple
Special Listing Condition None
Read Less Info
Want to know what your home might be worth? Contact us for a FREE valuation!

Our team is ready to help you sell your home for the highest possible price ASAP
© 2025 Listings courtesy of MRED as distributed by MLS GRID. All Rights Reserved.
Bought with John Morrison • @properties Christie's International Real Estate
"My job is to find and attract mastery-based agents to the office, protect the culture, and make sure everyone is happy! "






