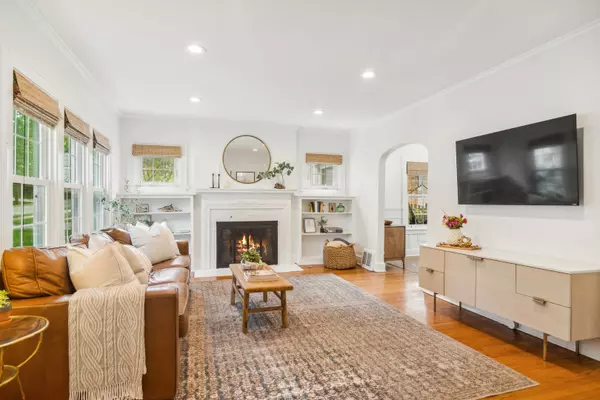$600,000
$650,000
7.7%For more information regarding the value of a property, please contact us for a free consultation.
5 Beds
2.5 Baths
1,766 SqFt
SOLD DATE : 09/06/2024
Key Details
Sold Price $600,000
Property Type Single Family Home
Sub Type Detached Single
Listing Status Sold
Purchase Type For Sale
Square Footage 1,766 sqft
Price per Sqft $339
Subdivision Barrington Village
MLS Listing ID 12090837
Sold Date 09/06/24
Style Tudor
Bedrooms 5
Full Baths 2
Half Baths 1
Year Built 1930
Annual Tax Amount $9,202
Tax Year 2022
Lot Size 9,548 Sqft
Lot Dimensions 48X190X49X190
Property Description
Welcome to 614 South Division Street - a Village of Barrington gem. This darling Tudor home is a rare find, offering the perfect blend of vintage charm and modern comfort. Boasting 5 bedrooms and 2.5 bathrooms, this home features a functional floor plan. Upon entering, you'll be greeted by the warmth of hardwood floors and custom built-ins. The kitchen is equipped with stainless steel appliances and the main level also features a cozy fireplace, creating a welcoming ambiance for relaxation and entertaining. The charm continues upstairs and into the fully finished third-story attic, which now serves as bedroom but could be a perfect home office. Step outside onto the paver patio or screened in porch and enjoy the generous village lot, fully fenced for privacy. The home also includes a full basement with a full bathroom, and a two-car tandem garage, providing ample storage and parking space. Steps away from the Metra station and downtown Barrington (5-minute walk) and its numerous shops, restaurants and cafes. Enjoy the very best of Barrington living with award-winning Barrington 220 schools, including Hough Street Elementary. Fun fact: this is an original Sears Robuck & Co. house that was titled in the catalog as "THE BARRINGTON". Don't miss out on the chance to make this timeless one-of-a-kind village special yours!
Location
State IL
County Cook
Community Park, Curbs, Sidewalks, Street Lights, Street Paved
Rooms
Basement Full
Interior
Interior Features Hardwood Floors, Wood Laminate Floors, In-Law Arrangement
Heating Natural Gas, Forced Air
Cooling Central Air
Fireplaces Number 1
Fireplaces Type Wood Burning, Attached Fireplace Doors/Screen, Gas Starter
Fireplace Y
Appliance Range, Microwave, Dishwasher, Refrigerator, Disposal, Stainless Steel Appliance(s)
Exterior
Exterior Feature Porch, Porch Screened, Brick Paver Patio, Storms/Screens
Parking Features Detached
Garage Spaces 2.0
View Y/N true
Roof Type Asphalt
Building
Lot Description Fenced Yard, Landscaped
Story 3 Stories
Foundation Block
Sewer Public Sewer
Water Public
New Construction false
Schools
Elementary Schools Hough Street Elementary School
Middle Schools Barrington Middle School - Stati
High Schools Barrington High School
School District 220, 220, 220
Others
HOA Fee Include None
Ownership Fee Simple
Special Listing Condition None
Read Less Info
Want to know what your home might be worth? Contact us for a FREE valuation!

Our team is ready to help you sell your home for the highest possible price ASAP
© 2025 Listings courtesy of MRED as distributed by MLS GRID. All Rights Reserved.
Bought with Anna Nguyen • Real 1 Realty
"My job is to find and attract mastery-based agents to the office, protect the culture, and make sure everyone is happy! "






