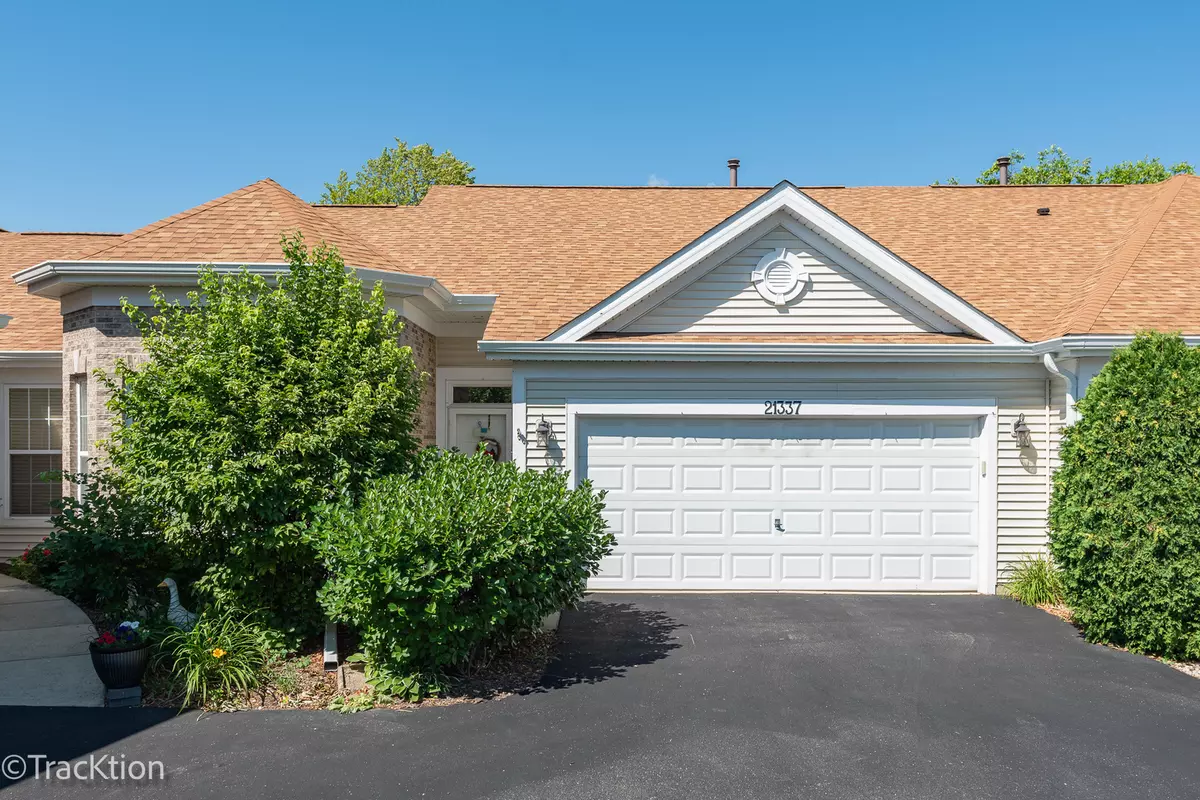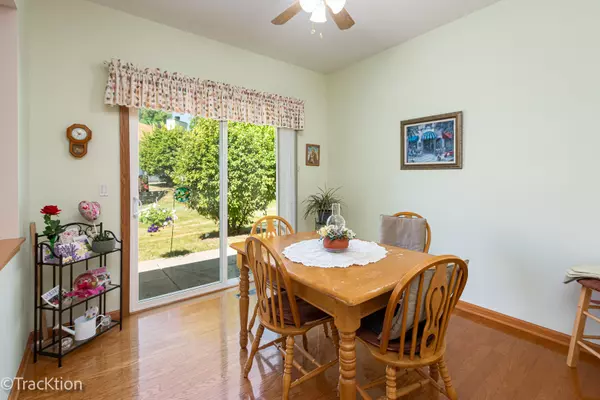$260,000
$255,000
2.0%For more information regarding the value of a property, please contact us for a free consultation.
2 Beds
2 Baths
1,373 SqFt
SOLD DATE : 08/30/2024
Key Details
Sold Price $260,000
Property Type Townhouse
Sub Type Townhouse-Ranch
Listing Status Sold
Purchase Type For Sale
Square Footage 1,373 sqft
Price per Sqft $189
Subdivision Carillon
MLS Listing ID 12094525
Sold Date 08/30/24
Bedrooms 2
Full Baths 2
HOA Fees $289/mo
Year Built 1999
Annual Tax Amount $3,175
Tax Year 2022
Lot Dimensions 63 X 37
Property Description
This Laguna model is ready for you! The home is in Carillon, a 55+ Adult Resort Community. This well-maintained home has 2 bedrooms and two full bathrooms, A living room and dining room combination, a kitchen with a breakfast room. The kitchen, breakfast room and foyer have gleaming hardwood flooring. The cabinets are upgraded oak, the pantry is conveniently located for all those extra snacks! All of the appliances are newer. The primary bedroom has a walk-in closet, a private bath with a walk-in shower, and custom shades and a ceiling fan. The second bedroom is conveniently located near the second bath, which contains a tub/shower combo, and ceramic tile. The living room/dining room combo is a spacious area, ready to welcome family and friends for a visit. The utility room is right off of the kitchen with a washer and dryer and the mechanicals of the home hidden in the closet. The furnace and air conditioner are about 5 years new, and the roof has recently been replaced by the association. The patio is covered by a remote-control awning for shade on a sunny day. The home boasts a two-car garage for storage and safety. Leave all the outside work behind you and move into this community to enjoy the resort life offered here.
Location
State IL
County Will
Rooms
Basement None
Interior
Interior Features Hardwood Floors, First Floor Bedroom, First Floor Laundry, First Floor Full Bath, Laundry Hook-Up in Unit, Storage, Walk-In Closet(s), Some Carpeting, Drapes/Blinds, Some Storm Doors, Pantry
Heating Natural Gas
Cooling Central Air
Fireplace N
Appliance Range, Microwave, Dishwasher, Refrigerator, Washer, Dryer
Laundry Gas Dryer Hookup, In Unit
Exterior
Parking Features Attached
Garage Spaces 2.0
Community Features Exercise Room, Health Club, Park, Indoor Pool, Pool, Tennis Court(s)
View Y/N true
Building
Sewer Public Sewer
Water Public
New Construction false
Schools
School District 365U, 365U, 365U
Others
HOA Fee Include Insurance,Clubhouse,Exercise Facilities,Pool,Exterior Maintenance,Lawn Care,Snow Removal
Ownership Fee Simple w/ HO Assn.
Special Listing Condition None
Read Less Info
Want to know what your home might be worth? Contact us for a FREE valuation!

Our team is ready to help you sell your home for the highest possible price ASAP
© 2025 Listings courtesy of MRED as distributed by MLS GRID. All Rights Reserved.
Bought with Angelina Pape • Crosstown Realtors Inc
"My job is to find and attract mastery-based agents to the office, protect the culture, and make sure everyone is happy! "






