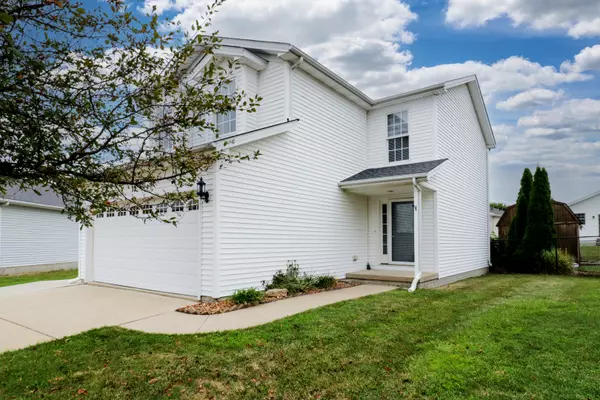$260,500
$250,000
4.2%For more information regarding the value of a property, please contact us for a free consultation.
4 Beds
2.5 Baths
2,319 SqFt
SOLD DATE : 08/29/2024
Key Details
Sold Price $260,500
Property Type Single Family Home
Sub Type Detached Single
Listing Status Sold
Purchase Type For Sale
Square Footage 2,319 sqft
Price per Sqft $112
Subdivision Mcgraw Park
MLS Listing ID 12121464
Sold Date 08/29/24
Style Traditional
Bedrooms 4
Full Baths 2
Half Baths 1
Year Built 2003
Annual Tax Amount $5,629
Tax Year 2023
Lot Size 7,984 Sqft
Lot Dimensions 31X153X118X101
Property Description
Renovated, one-owner, 4 bedroom home on quiet cul-de-sac! The open floor plan & updated luxury vinyl plank flooring encourage easy living. A spacious, bright family room opens up into the gorgeous, remodeled kitchen showcasing an incredible island with breakfast bar, stainless appliances, updated lighting and tons of cabinetry! Main floor laundry and half bath are super convenient. Generously sized bedrooms, including the fantastic primary suite featuring two window seats and a private bath complete with walk-in shower. Two additional bedrooms, full bath and a nice-sized loft area with big closet round out the second floor. Newly finished basement boasts 4th bedroom with egress window & closet. Basement also offers a 2nd laundry hook up option, rough-in for future bathroom and plenty of storage space. Huge, fenced pie-shaped backyard with large deck, established landscaping for privacy & roomy shed. 2-car garage & oversized side apron, parking pad for RV, guests or extra vehicles. 2020:Shed & Roof. 2021:parking pad & 6ft black fence. 2023:Complete Kitchen remodel, including removal of wall between family rm & all appliances. 2024:4th bedroom newly added with closet, new entry doors, trim & carpet. Majority of interior doors are all new. All new carpet. Professional painting of interior. An additional list of updating completed is available.
Location
State IL
County Mclean
Community Curbs, Sidewalks, Street Lights, Street Paved
Rooms
Basement Full
Interior
Interior Features Vaulted/Cathedral Ceilings, Wood Laminate Floors, First Floor Laundry, Built-in Features, Open Floorplan, Some Carpeting, Drapes/Blinds
Heating Natural Gas, Forced Air
Cooling Central Air
Fireplace N
Appliance Range, Dishwasher, Refrigerator, Washer, Dryer, Stainless Steel Appliance(s), Range Hood
Laundry Multiple Locations
Exterior
Exterior Feature Deck
Parking Features Attached
Garage Spaces 2.0
View Y/N true
Building
Lot Description Corner Lot, Cul-De-Sac, Fenced Yard, Irregular Lot, Landscaped, Mature Trees, Level, Pie Shaped Lot, Sidewalks
Story 2 Stories
Sewer Public Sewer
Water Public
New Construction false
Schools
Elementary Schools Northpoint Elementary
Middle Schools Kingsley Jr High
High Schools Normal Community High School
School District 5, 5, 5
Others
HOA Fee Include None
Ownership Fee Simple
Special Listing Condition None
Read Less Info
Want to know what your home might be worth? Contact us for a FREE valuation!

Our team is ready to help you sell your home for the highest possible price ASAP
© 2025 Listings courtesy of MRED as distributed by MLS GRID. All Rights Reserved.
Bought with Sarah Khokhar • RE/MAX Rising
"My job is to find and attract mastery-based agents to the office, protect the culture, and make sure everyone is happy! "






