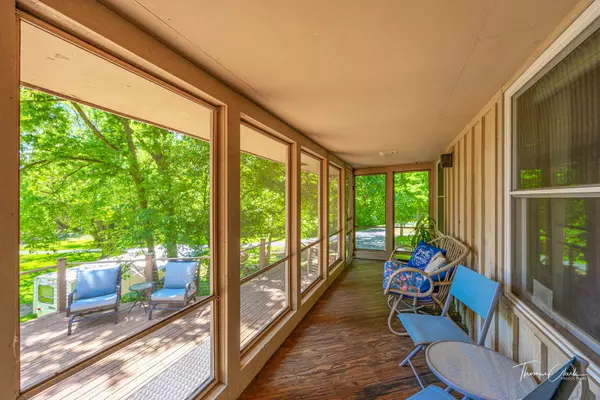$575,000
$575,000
For more information regarding the value of a property, please contact us for a free consultation.
3 Beds
3 Baths
3,220 SqFt
SOLD DATE : 08/23/2024
Key Details
Sold Price $575,000
Property Type Single Family Home
Sub Type Detached Single
Listing Status Sold
Purchase Type For Sale
Square Footage 3,220 sqft
Price per Sqft $178
MLS Listing ID 12053752
Sold Date 08/23/24
Bedrooms 3
Full Baths 3
Annual Tax Amount $11,343
Tax Year 2022
Lot Size 7.200 Acres
Lot Dimensions 620X739X352X599
Property Description
3 bedroom, 3 bath, attached 2 1/2 car , remodeled and updated home with European gourmet kitchen filled with abundance of maple cabinets, granite counters and Thermador appliances. Oak floors on entire main floor living, with tiled baths. Large Master Suite with 2 walk-in closets that have professional organizers, beautiful master bath with Separate Shower and Jacuzzi tub. Main Floor Office. Large ground level deck in rear accessible by main floor living areas. Large front deck with screened porch leading to New Solarium covered front set of interior stairs featuring Frank Lloyd Wright handrails. Side entrance at garage level leads to "walk out area" with newly remodeled basement, utility room and 1/2 bath. 34'x30' barn/workshop/single car garage with electric and water accessible for animal or gardening needs. 10x16 Shed with electricity, propane, insulation and A/C. 10X8 Shed with electricity, propane and insulation. New Chix coop with electric run to chip coop and electric fence. Electric run for camper-30 amp hookup. New Roof May 24. ZONED A-1 Horses allowed. Truly Breathtaking landscape with a private creek, walking paths, fire pits etc. This is a MUST SEE!!
Location
State IL
County Kendall
Rooms
Basement Walkout
Interior
Interior Features Vaulted/Cathedral Ceilings, Skylight(s), Hardwood Floors, First Floor Bedroom, First Floor Full Bath, Built-in Features, Walk-In Closet(s), Granite Counters
Heating Propane
Cooling Central Air
Fireplaces Number 1
Fireplaces Type Wood Burning
Fireplace Y
Appliance Double Oven, Microwave, Dishwasher, High End Refrigerator, Washer, Dryer, Stainless Steel Appliance(s), Wine Refrigerator, Cooktop, Built-In Oven, Water Softener, Water Softener Owned, Gas Cooktop, Range Hood
Exterior
Exterior Feature Balcony, Deck, Patio, Porch Screened, Storms/Screens, Fire Pit, Workshop
Parking Features Attached
Garage Spaces 3.0
View Y/N true
Roof Type Asphalt
Building
Lot Description Horses Allowed, Backs to Trees/Woods, Creek
Story 1 Story
Sewer Septic-Private
Water Private Well
New Construction false
Schools
School District 66, 66, 18
Others
HOA Fee Include None
Ownership Fee Simple
Special Listing Condition None
Read Less Info
Want to know what your home might be worth? Contact us for a FREE valuation!

Our team is ready to help you sell your home for the highest possible price ASAP
© 2025 Listings courtesy of MRED as distributed by MLS GRID. All Rights Reserved.
Bought with Darlene Colosimo • Patriot Homes Group Inc.
"My job is to find and attract mastery-based agents to the office, protect the culture, and make sure everyone is happy! "






